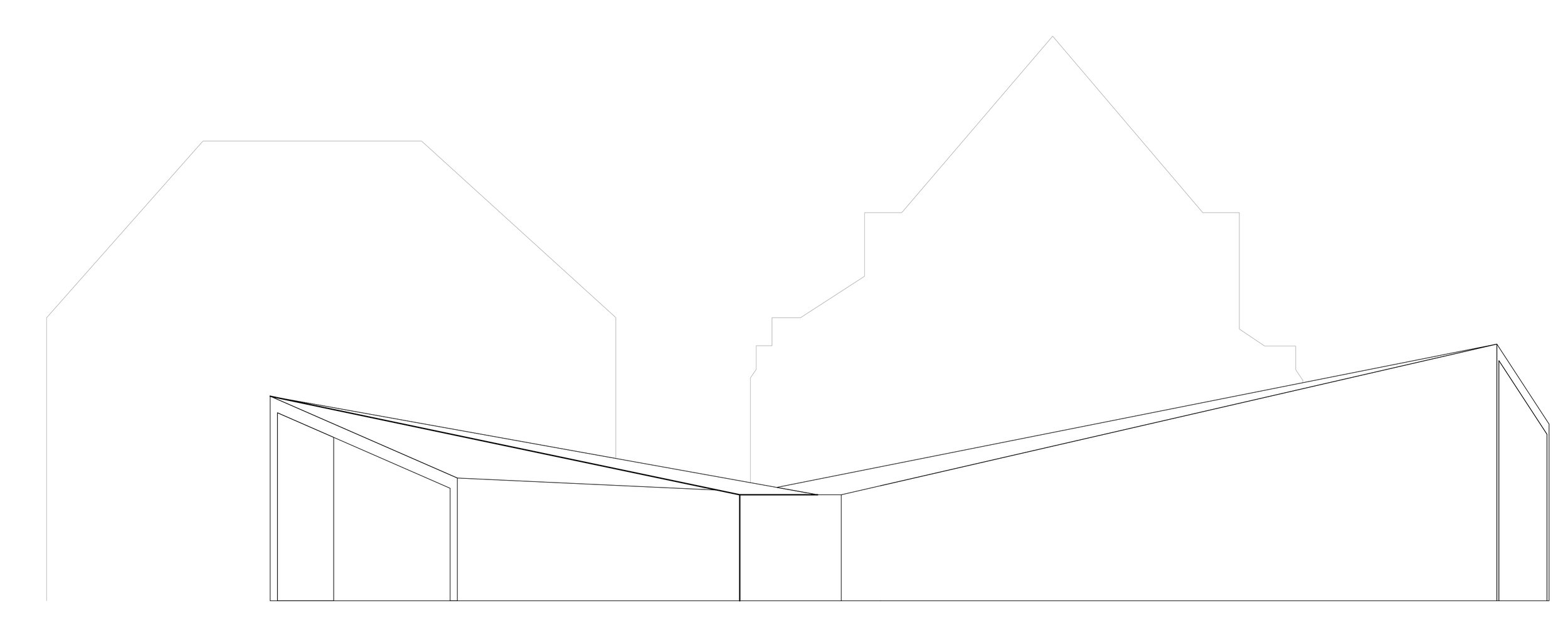ST MARKS’ CHURCH HALL
Teddington | Greater London
The articulated form succeeds in creating a contemporary proposal within a conservative suburban setting. The church hall promotes a positive future branding and formal identity for the church which was developed with the input of the congregation and supported at both public consultation and local authority level.
The final building form was developed to reflect the function of the internal spaces whilst optimising the use of natural light and control of solar glare. By creating volume where required, thus minimising the amount of construction material, the cranked plan encourages informal congregation within the church grounds and a cafe or public interface which engages the streetscape. To the rear, community rooms and associated facilities are housed within a larger massing volume. The building will be constructed using a steel portal frame and finished in vertical timber cladding and translucent polycarbonate panels. The building allows the walls to be finished in standardised, uncut ply sheeting. A pre-assessment BREEAM rating of Excellent has been achieved.
PRESS + AWARDS
Architects' Journal | "Fletcher Crane unveil church hall plans"
PROJECT TEAM
CLIENT | St Marks' Church
STATUS | Tender
STRUCTURAL ENGINEER | Elliot Wood
LANDSCAPE | Cleve West Landscape
APPROVED INSPECTOR | MLM
MECHANICAL ENGINEER | Blair Rains









