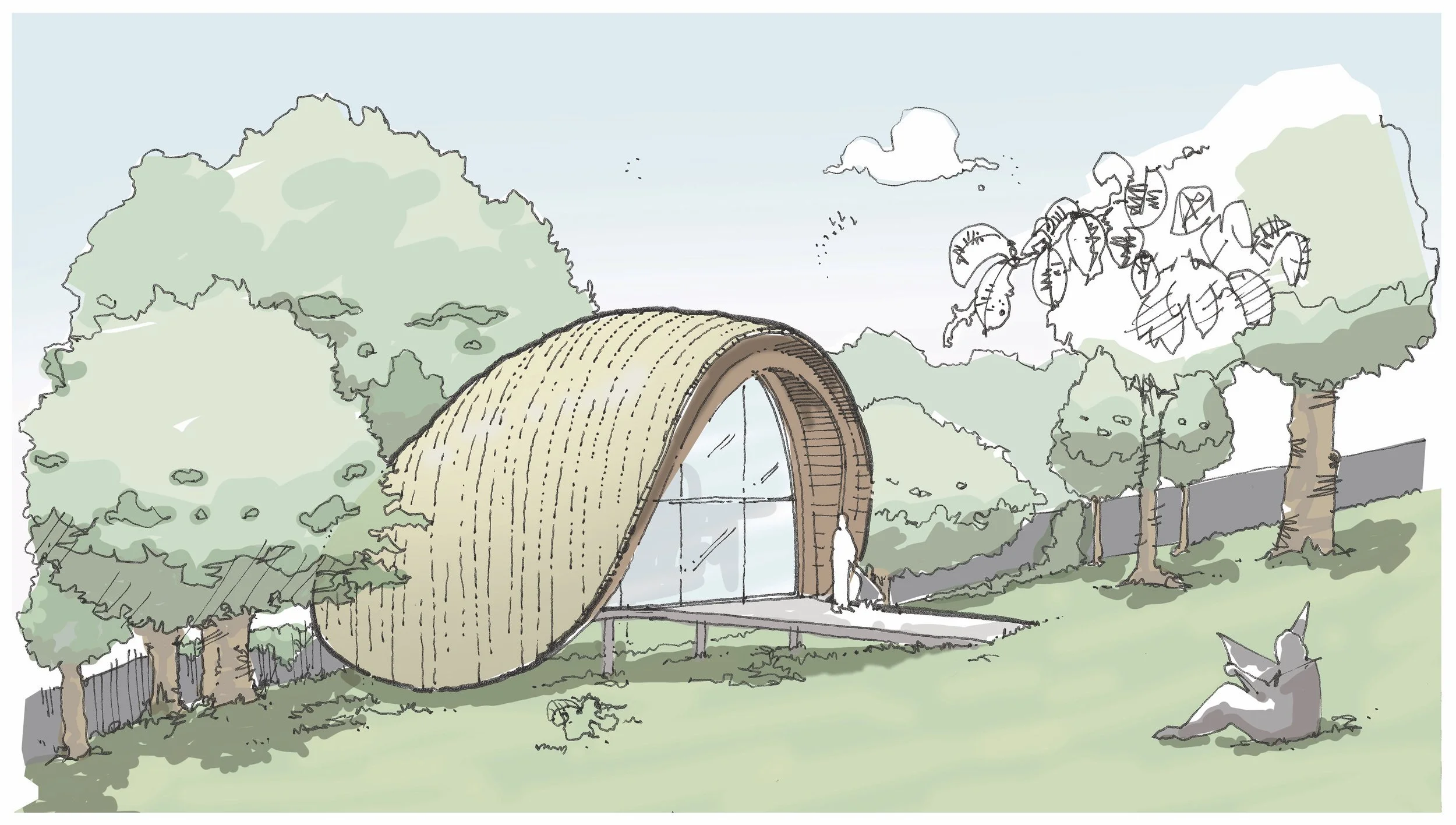ARMADILLO
Esher | Surrey
Set on a dramatic sloping site with long reaching panoramic views towards the river Mole and West End, the unique host building is boldly extended and fully refurbished. The existing home - a structure with a mannered and classical feel - is extended at roof level, fully refurbished at first and ground floor and then significantly extended at a subterranean level. The architecture of the additions sought inspiration from the quirky nature of the host property.
The curving forms of the basement level provide new open plan living and kitchen spaces as well as an indoor swimming pool; sitting behind a panoramic curving glass wall. The freeform feel of the structure sits gently against the arboreal feel of the site and ensures a transformative indoor/outdoor relationship. The interiors will be rich with inbuilt joinery, natural materials. With the “mansard” roof extension and the basement accommodation, this family home is radically and totally transformed.
PRESS + AWARDS
PROJECT TEAM
CLIENT | Private
CONTRACTOR | Main Contracts
STRUCTURAL ENGINEER | Structural Design Studio
APPROVED INSPECTOR | Local Authority



