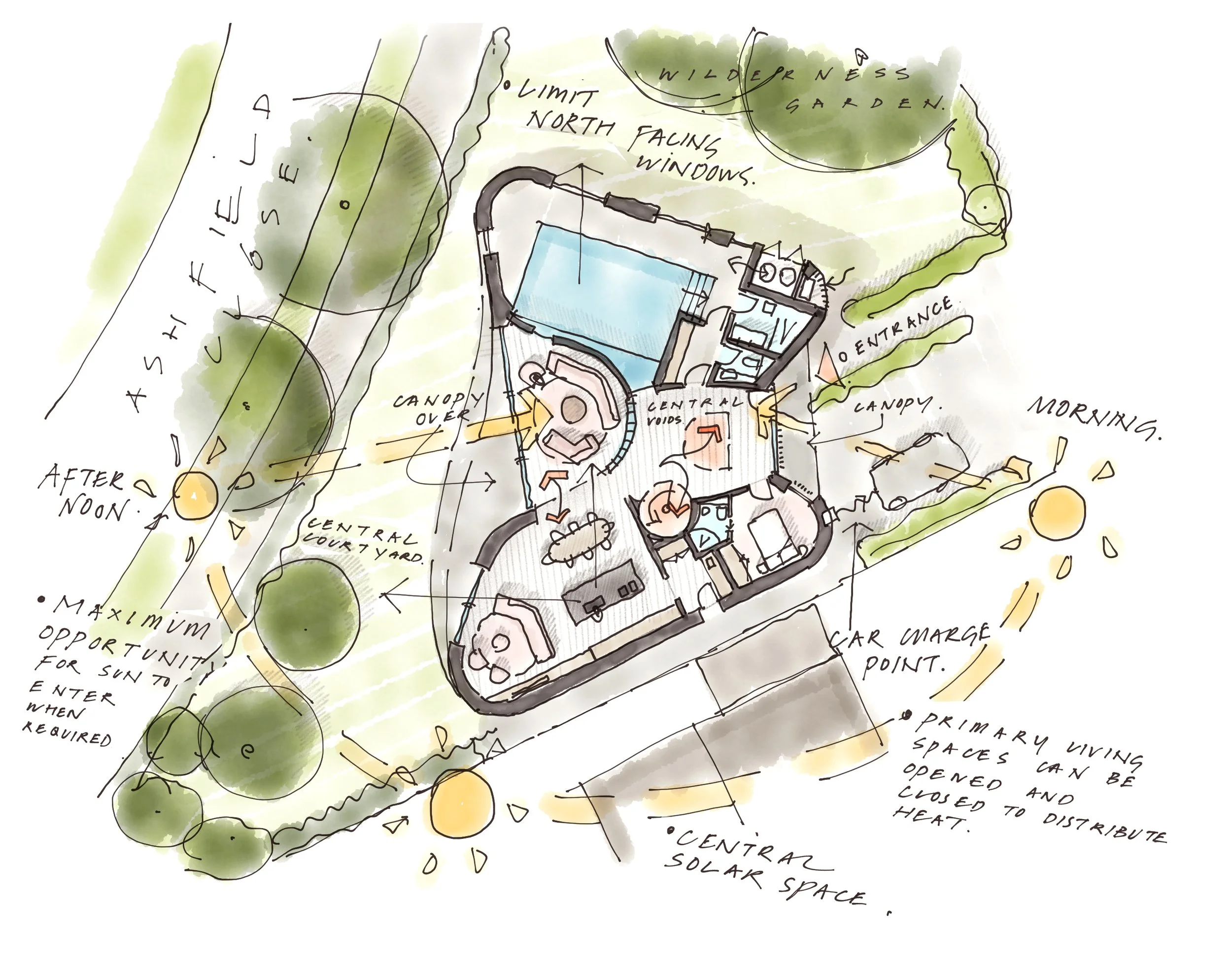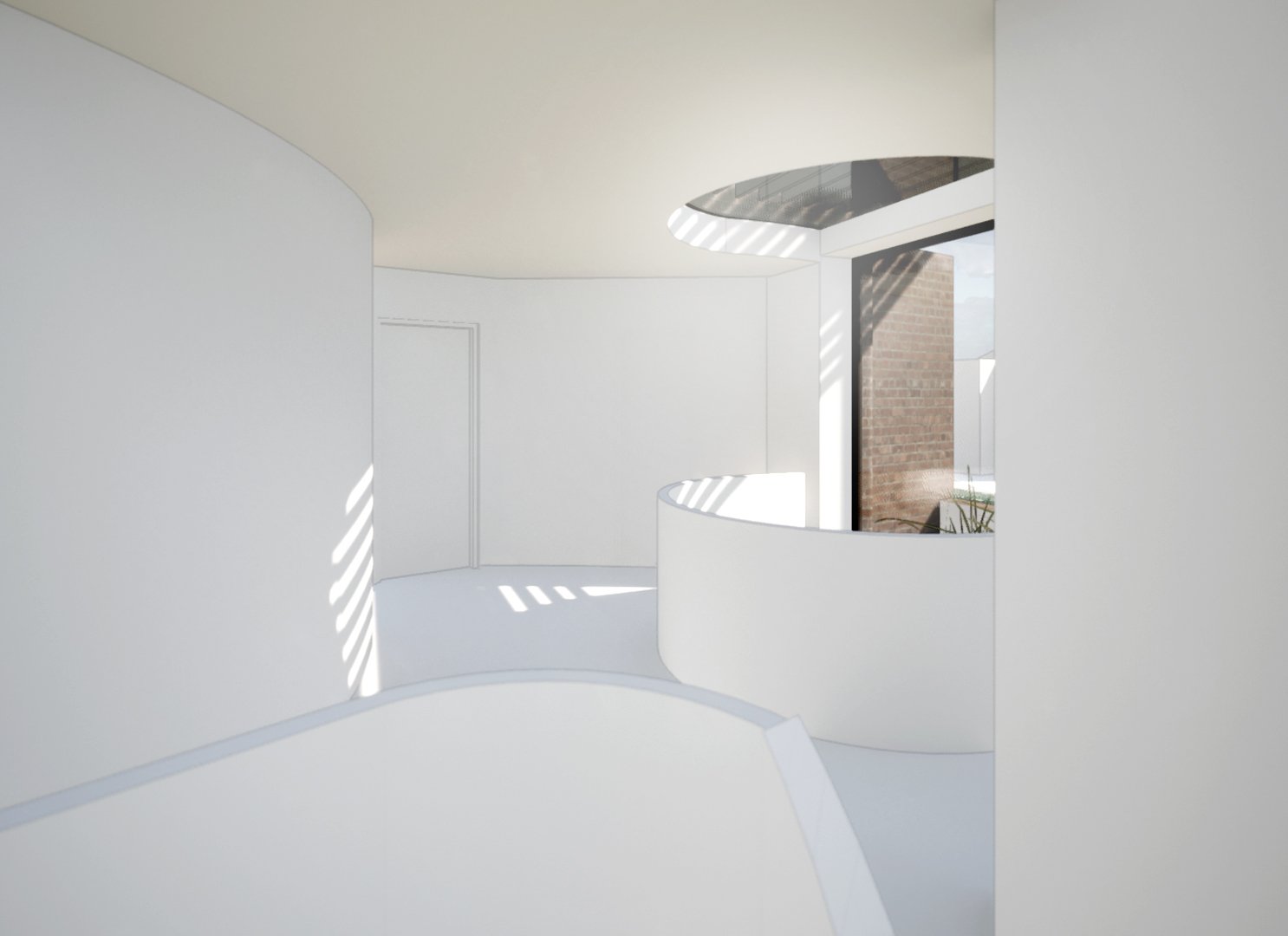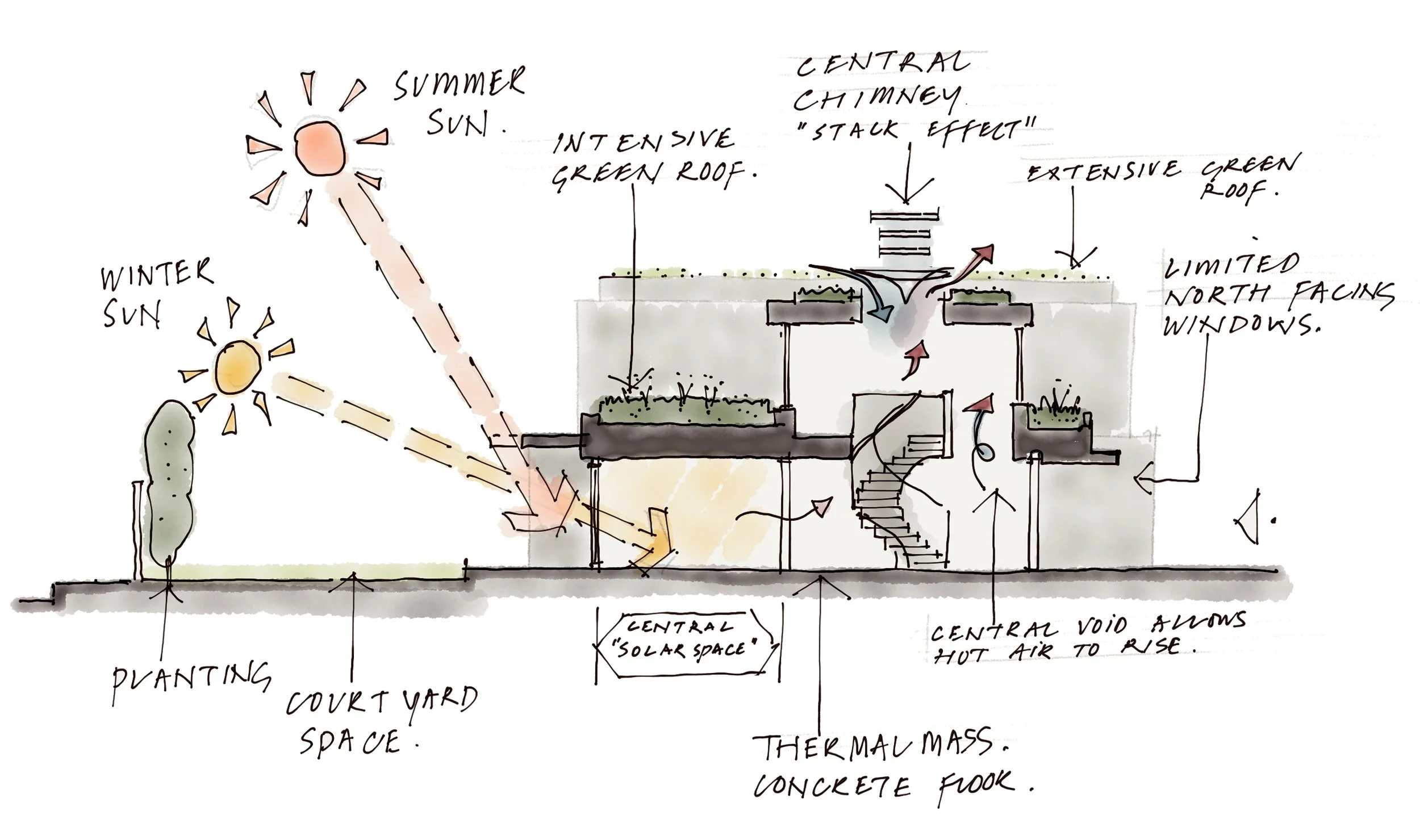BUTTERFLY HOUSE
Richmond Upon Thames | Greater London
In the periphery of Richmond park, Butterfly House, a curving red brick composition, camouflages amongst mature planting. The uniquely shaped corner plot and constraints of existing planting has influenced the overall floor plan, form and composition.
The ground floor is split into two splayed wings of accommodation with a central voided hallway. To one side is an open plan arrangement of living spaces; to the other an indoor pool; both with framed connections to the wilderness garden and long distant views of the woodland beyond. A feature staircase leads up to four bedroom suites which look out over intensive green roofs with wildflower planting.
The home is constructed from a hand moulded red brick, with light coloured mortar and pre-cast banding features. The environmental design of the home has been at the forefront of the conceptual thinking with a fabric first approach. The super insulated envelope is combined with passive design principles such as overhanging canopies and adopting stack effect ventilation within the design.
PRESS + AWARDS
PROJECT TEAM
CLIENT | Private
STATUS | Planning
CONTRACTOR | TBC
STRUCTURAL ENGINEER | TBC
APPROVED INSPECTOR | TBC






