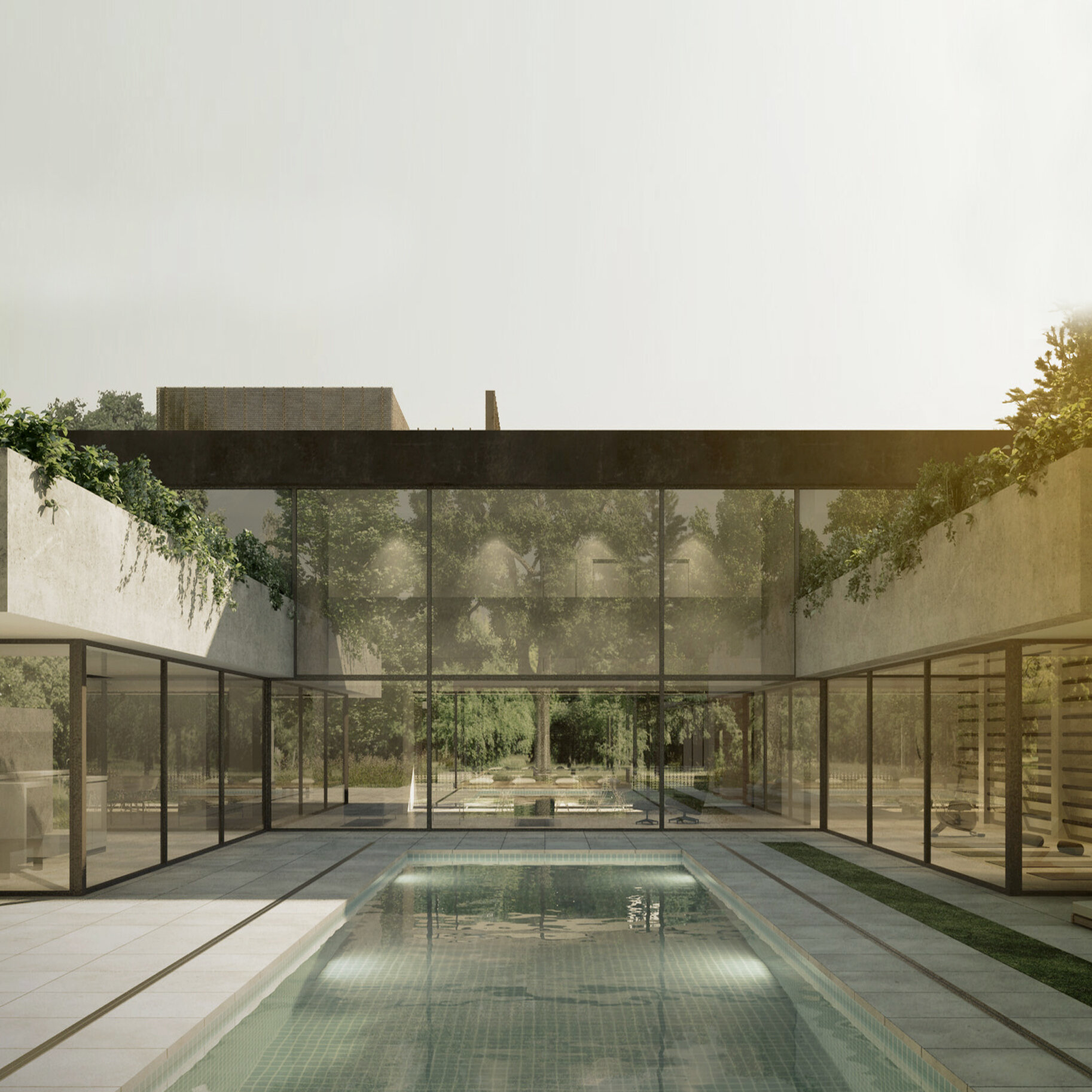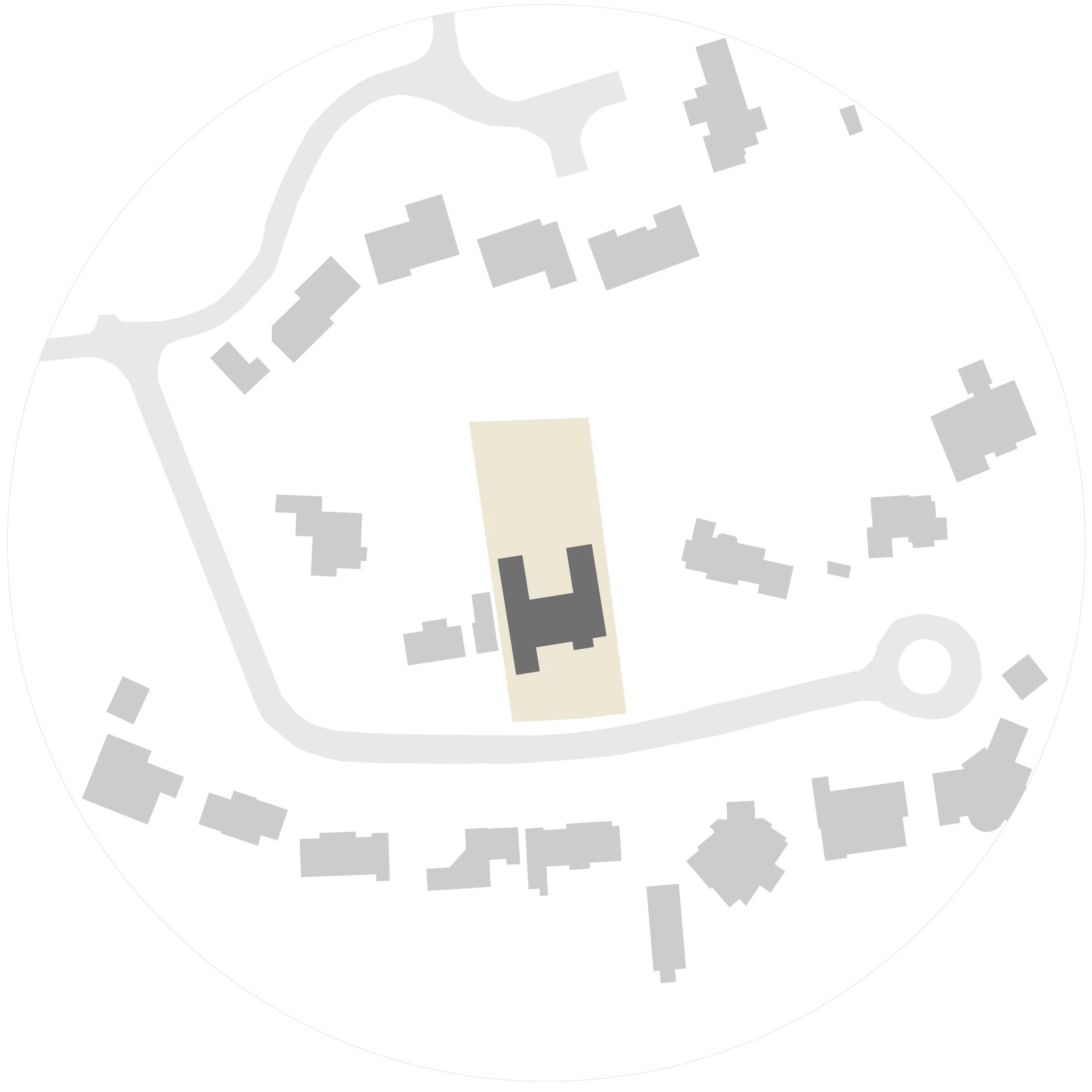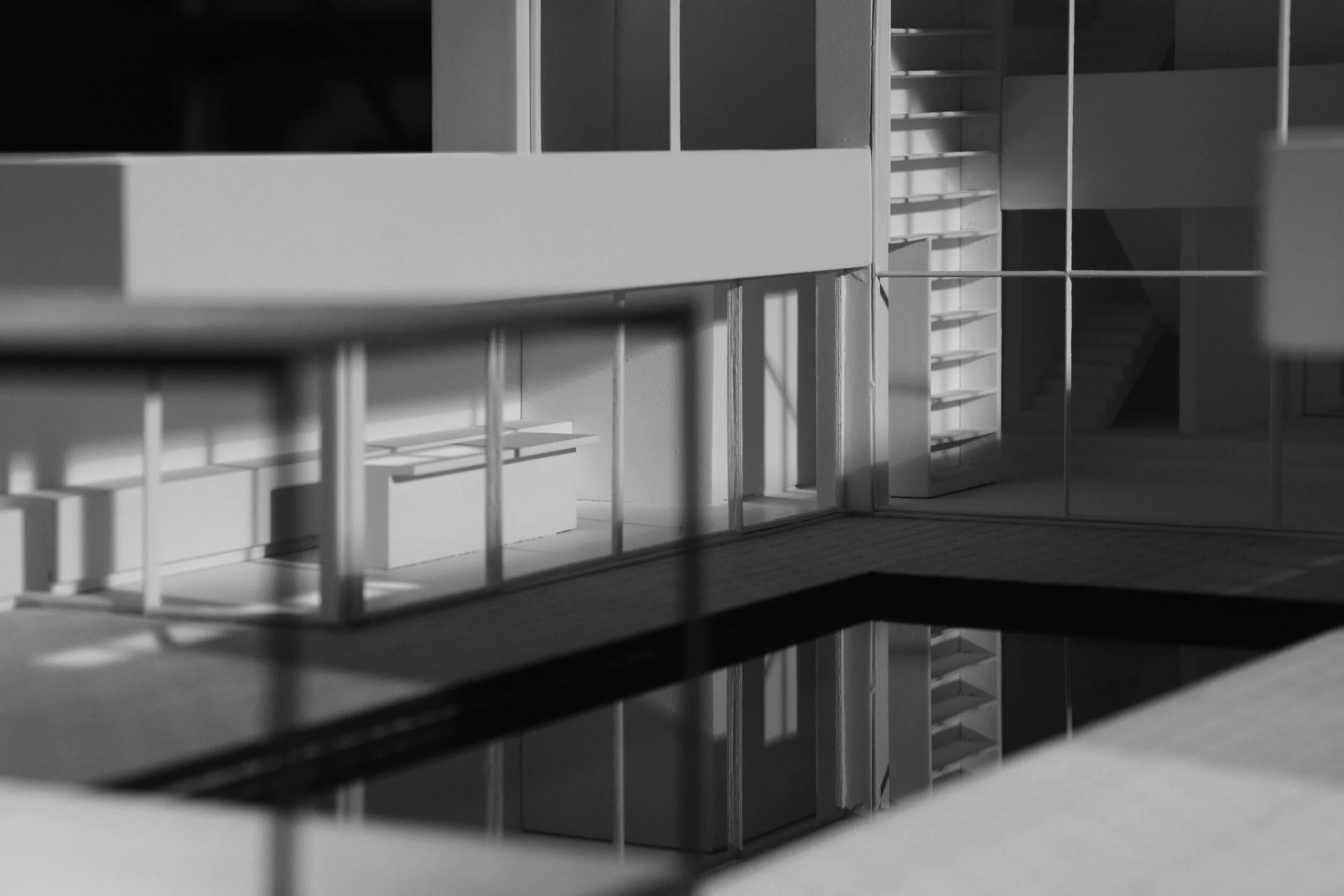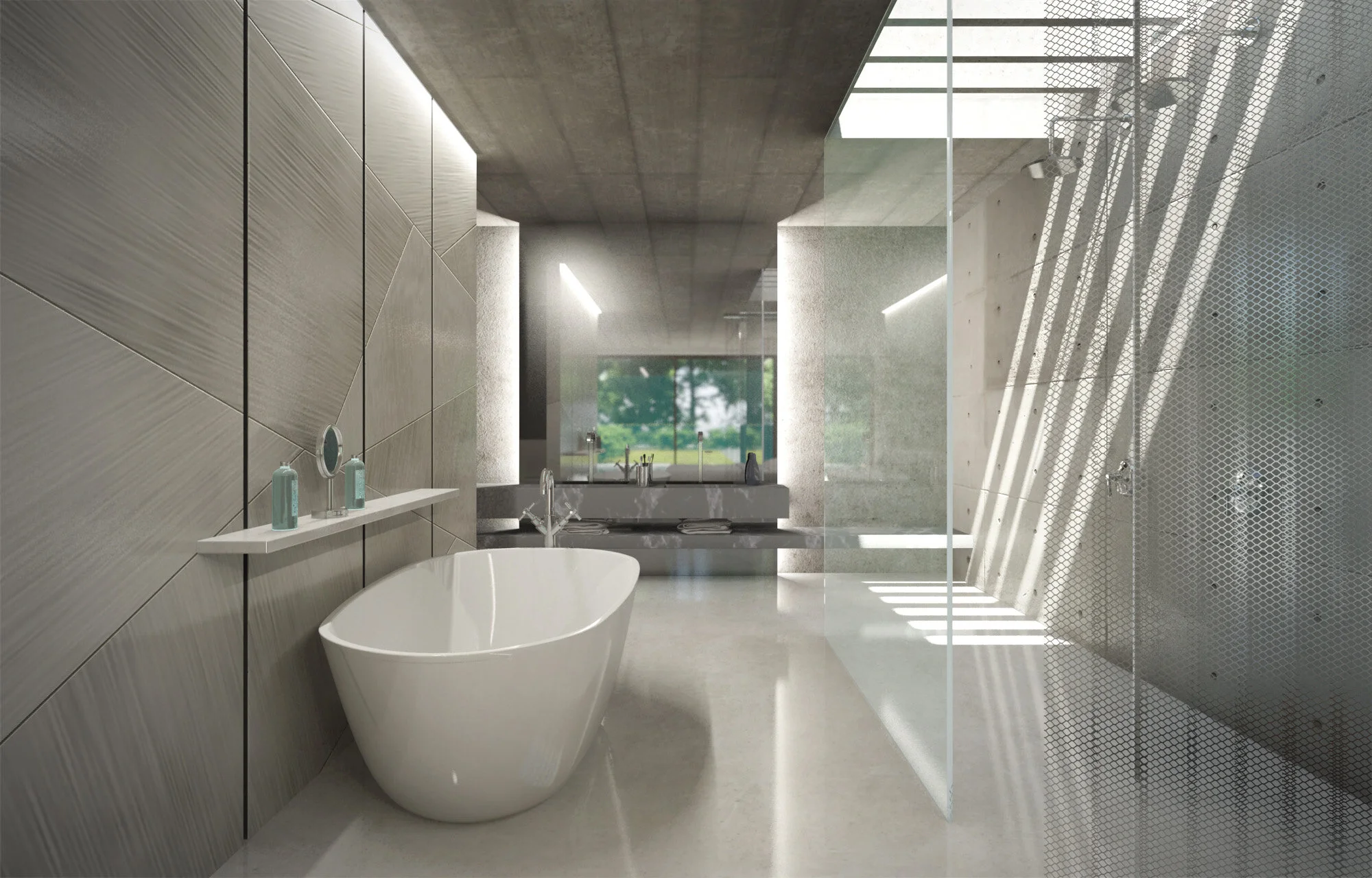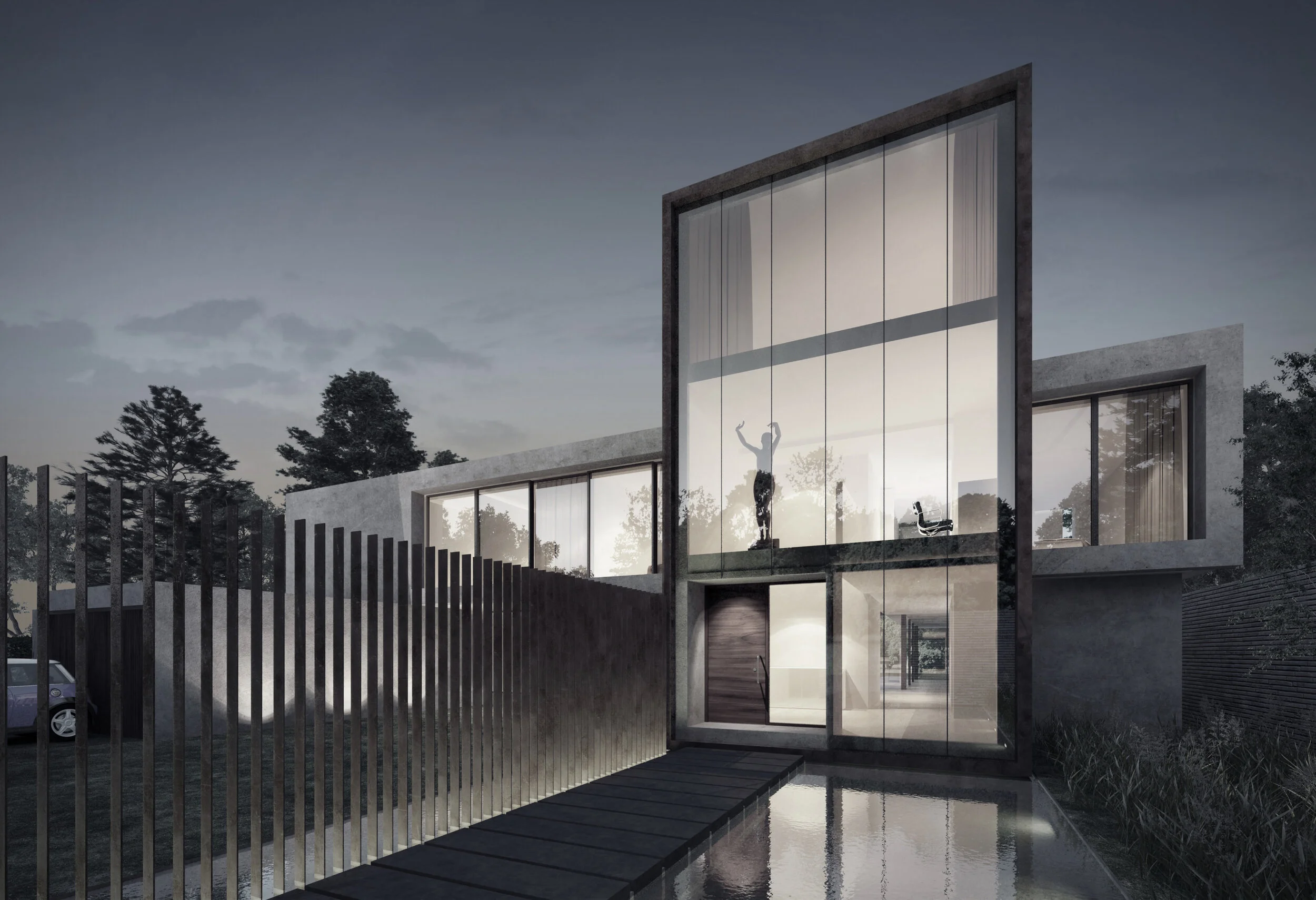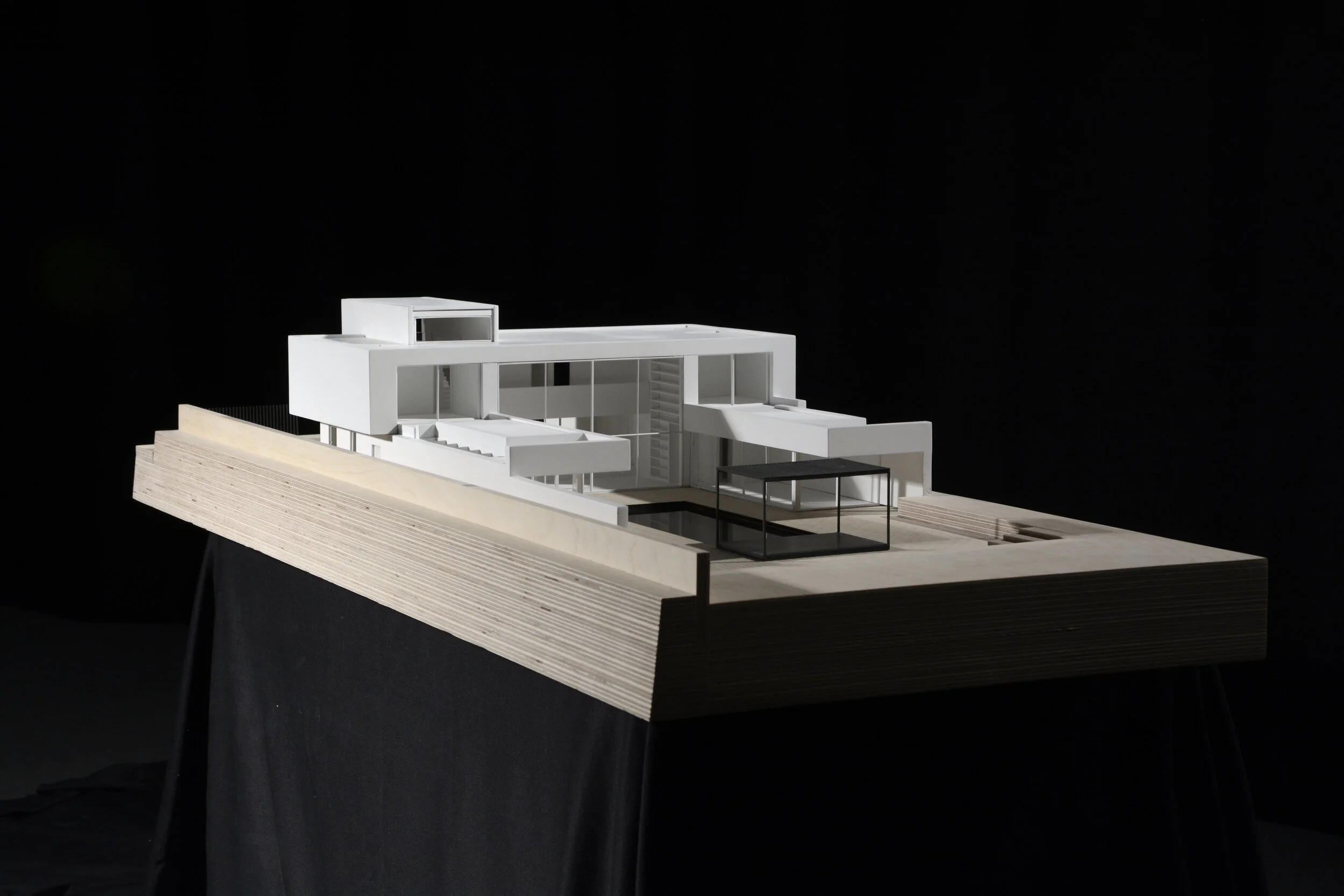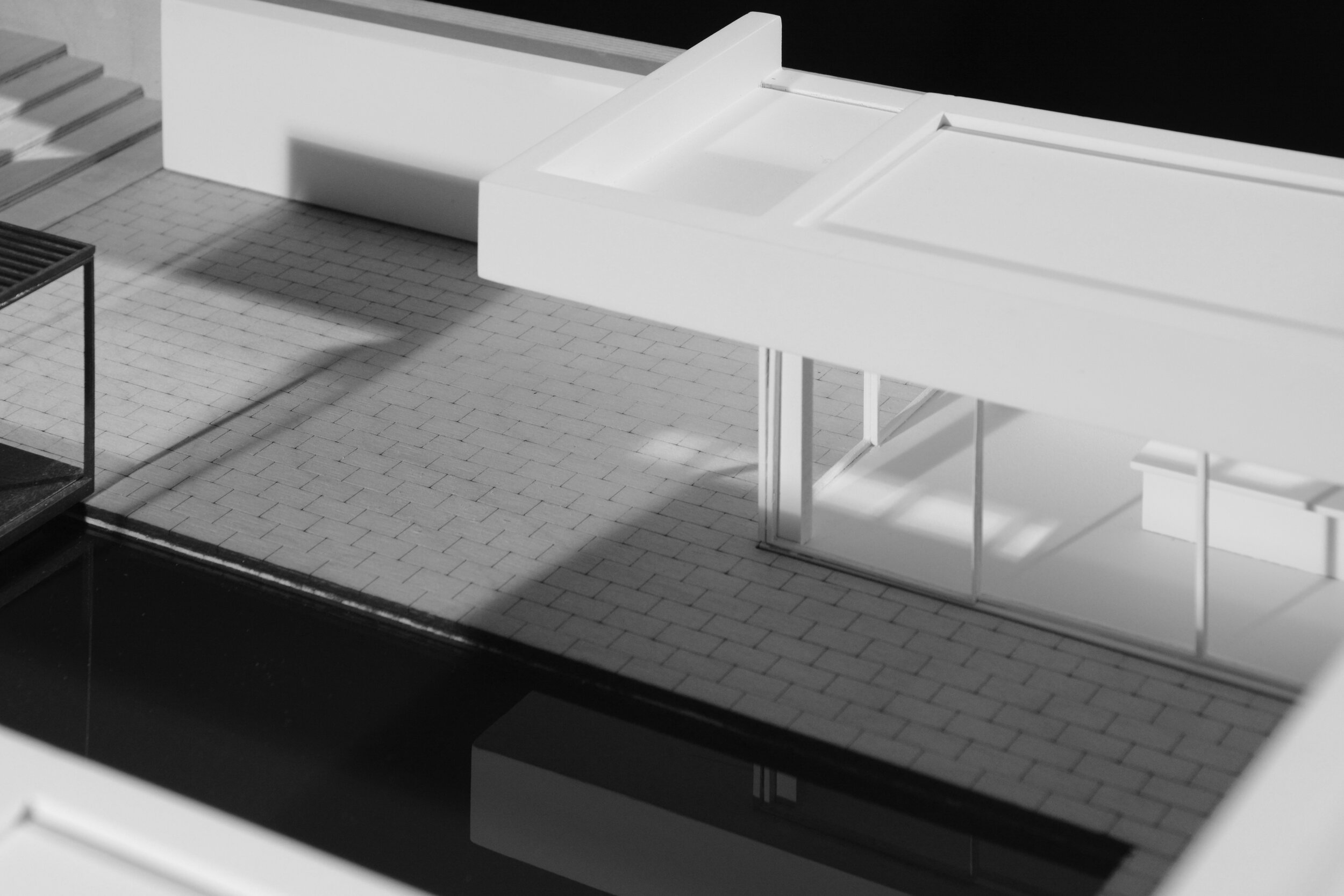DITTON HOUSE
Long Ditton | Surrey
Ditton House is an in-situ concrete home for a private client in Long Ditton, Surrey. Replacing a dilapidated property in a street containing nouveau development, the proposal sits within an inconsistent and irregular context and hence takes on its own assured and distinct character. The architecture and space planning, inspired in part by prominent Brazilian architect Marcio Kogan, creates a backdrop to a distinct and client specific lifestyle.
The home is entered through a dramatic vertical entrance sequence leading down into the main living area. The tectonic qualities of the building are most apparent from the rear wings, where the heavy concrete hovers over extended elements of glazing. Each wing contains a gym and a kitchen respectively - key requirements of the client's brief - and frame a central swimming pool. The inward facing composition in plan allows for a visual connection to all corners of the property. The upstairs is linked via a processional stairwell (and slide!) where five bedrooms and associated bathrooms benefit from dual aspect views to the street front and the voided living space.
PRESS + AWARDS
PROJECT TEAM
CLIENT | Private
CONTRACTOR | TBC
STRUCTURAL ENGINEER | Parmarbrook
APPROVED INSPECTOR | TBC
SAP CONSULTANT | Surrey Energy Management
LANDSCAPE | Cleve West Landscape Design
INTERIORS | Lujan Design

