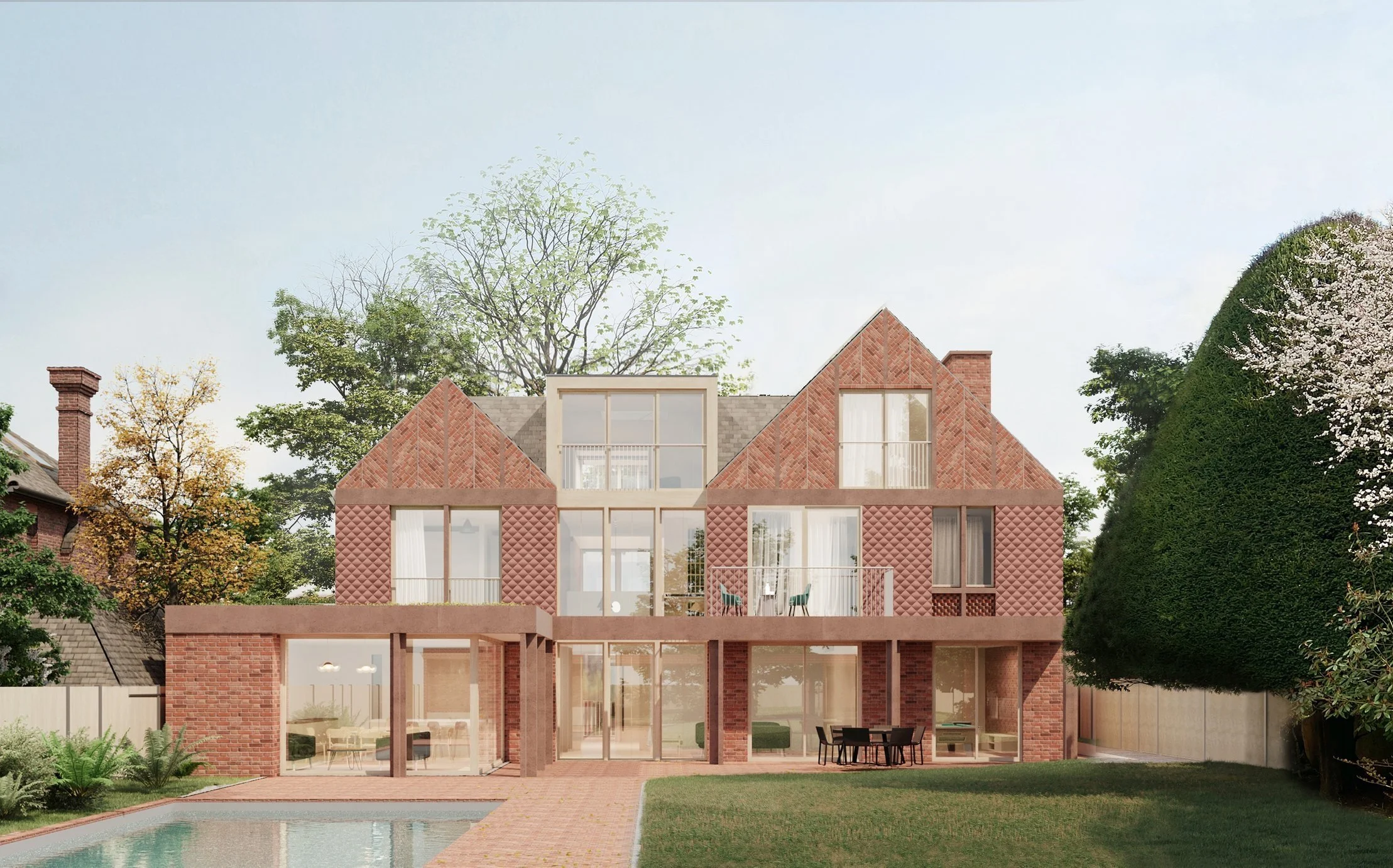DITTONSIDE
Surbiton | Surrey
Set in a conservation area amongst elegant villas, this new dwelling seeks to reference, respond to and evolve an aesthetic which respects the adjacent quality pre-eminent context.
The home is characterised by asymmetrical twin gables incorporating patterned brickwork and mammoth red pre-cast concrete panels, which have a patterned relief. These solid gable forms are separated by a transparent triple height glass structure which terminates in an oversized dormer at roof level. At ground floor, repetitive vertical masonry columns form a colonnade which amalgamates the architecture to the front and rear whilst providing important passive shading opportunities in the south facing garden.
Upon entering the home centrally in the plan, a generous and processional staircase sits within the voided spine from ground to second floor. A series of open plan living and kitchen spaces at ground floor open up framed vistas towards the rear garden, including the impressive Yew. At first floor a generous master suite and matching children’s bedrooms benefit from long reaching views of the spectacular garden and pool.
PRESS + AWARDS
PROJECT TEAM
CLIENT | Private
CONTRACTOR | IMKO Ltd
STRUCTURAL ENGINEER | Harrison Shortt
PRE-CAST | Amber Valley Stone
APPROVED INSPECTOR | Elmbridge


