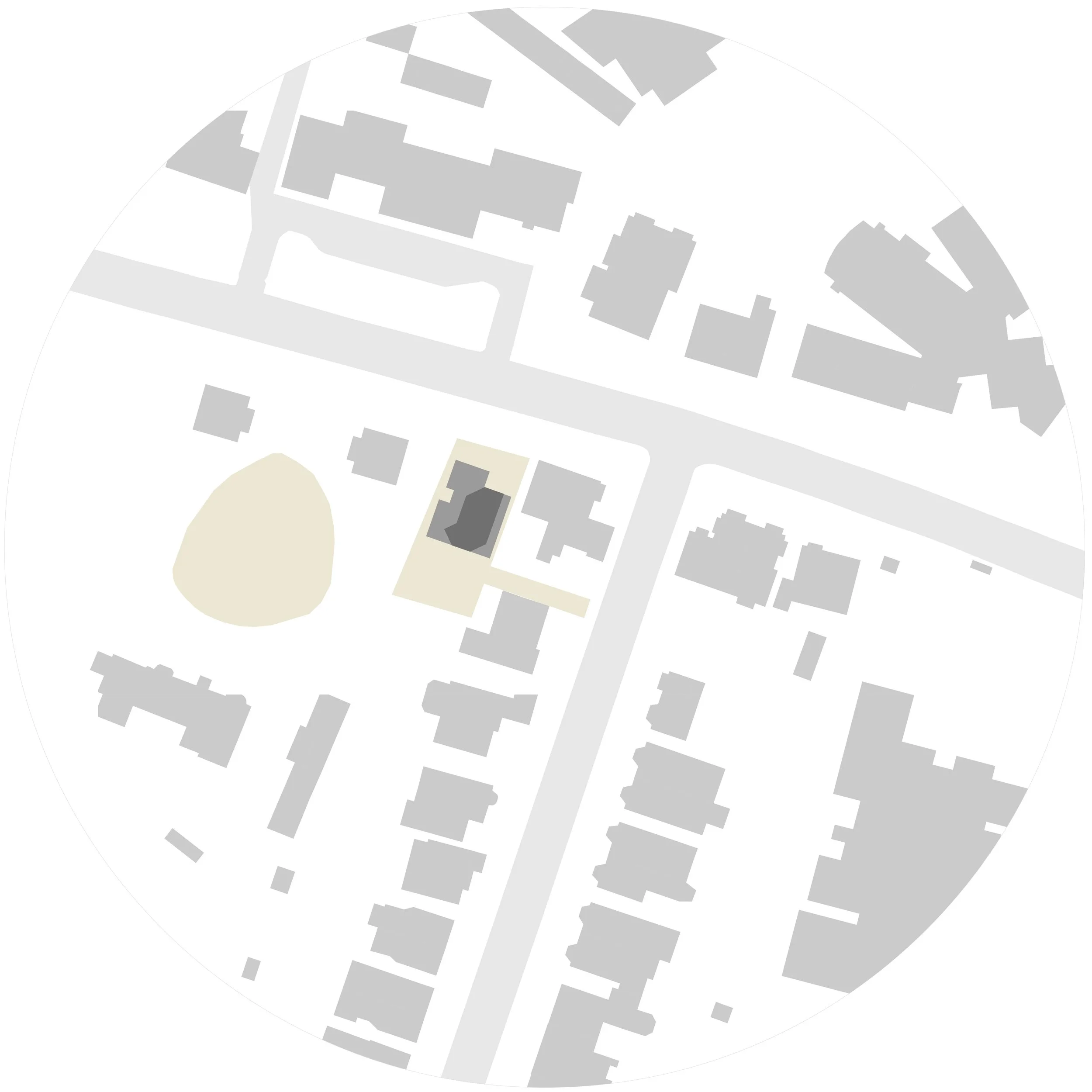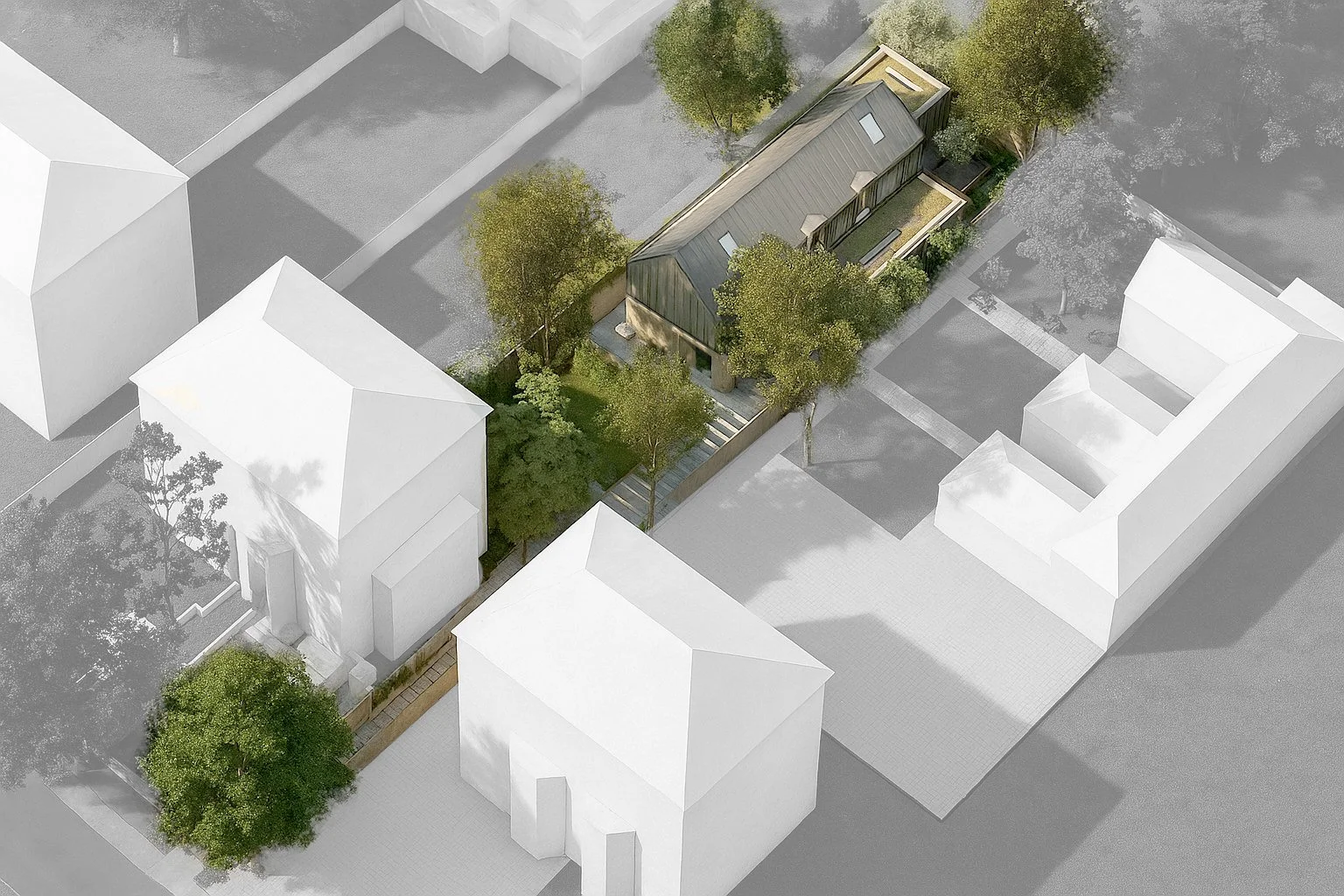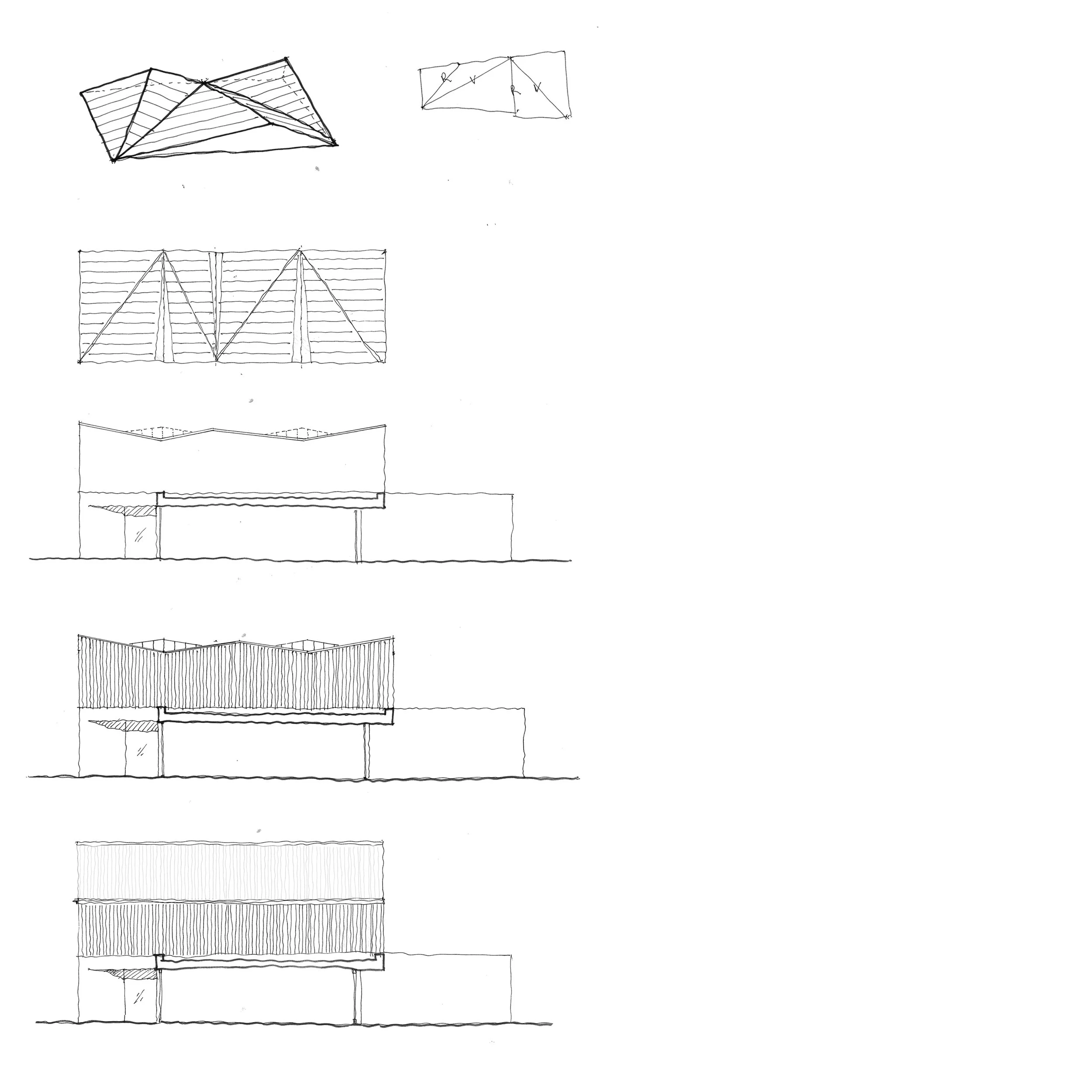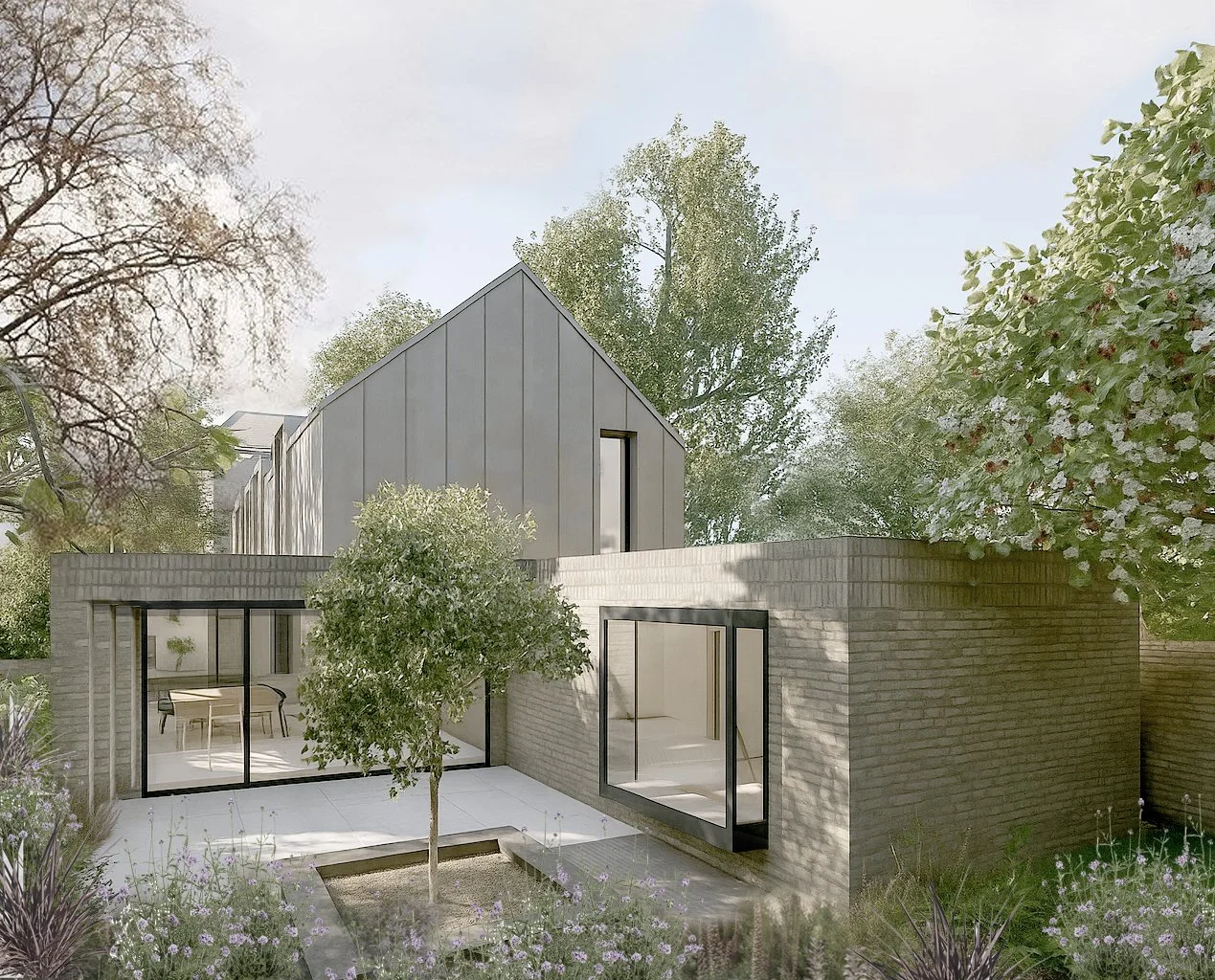GARDEN HOUSE
Surbiton | Surrey
Located in a complex backland site with numerous constraints, Garden House camouflages into a delightful and secluded setting. Accessed via a side passageway from the main road, the plot is heavily planted to all boundaries which creates a sense of privacy from its central suburban location.
The entrance to the house is defined by a splayed brickwork reveal creating a sheltered entrance, which is replicated to the rear. Upon entering the home, the principal living space has an east/west aspect, with curated views established through deep recessed openings. Splayed reveals and continuity of materials from inside to outside blend the feeling of house and garden. A feature staircase along the southern side of the house is naturally lit by a linear rooflight creating a three-dimensional experience to the circulation. Bedrooms incorporate deep set reveals and built in furniture.
The composition of the plan and architecture is informed principally by the existing trees, resulting in three distinct brickwork forms projecting below the simple pitched zinc upper floor. Articulated brickwork - terminating in a vertical stretcher band - creates a sense of mass, with the lightweight standing seam zinc above, which also acts as a complimentary material. The roof is punctuated by dormer windows with splayed reveals and detailed with a neat and lightweight leading edge. Inherent in the architectural design, the form and composition seek to direct views, limit overlooking and provide passive shading opportunities to occupants. As such, the environmental credentials of the scheme are in part inherent in the architecture but complimented by an air source heat pump, solar PV panels and passive ventilation strategies.
PRESS + AWARDS
PROJECT TEAM
CLIENT | Private
STRUCTURAL ENGINEER | Open Engineering
CONTRACTOR | TBC
APPROVED INSPECTOR | TBC





