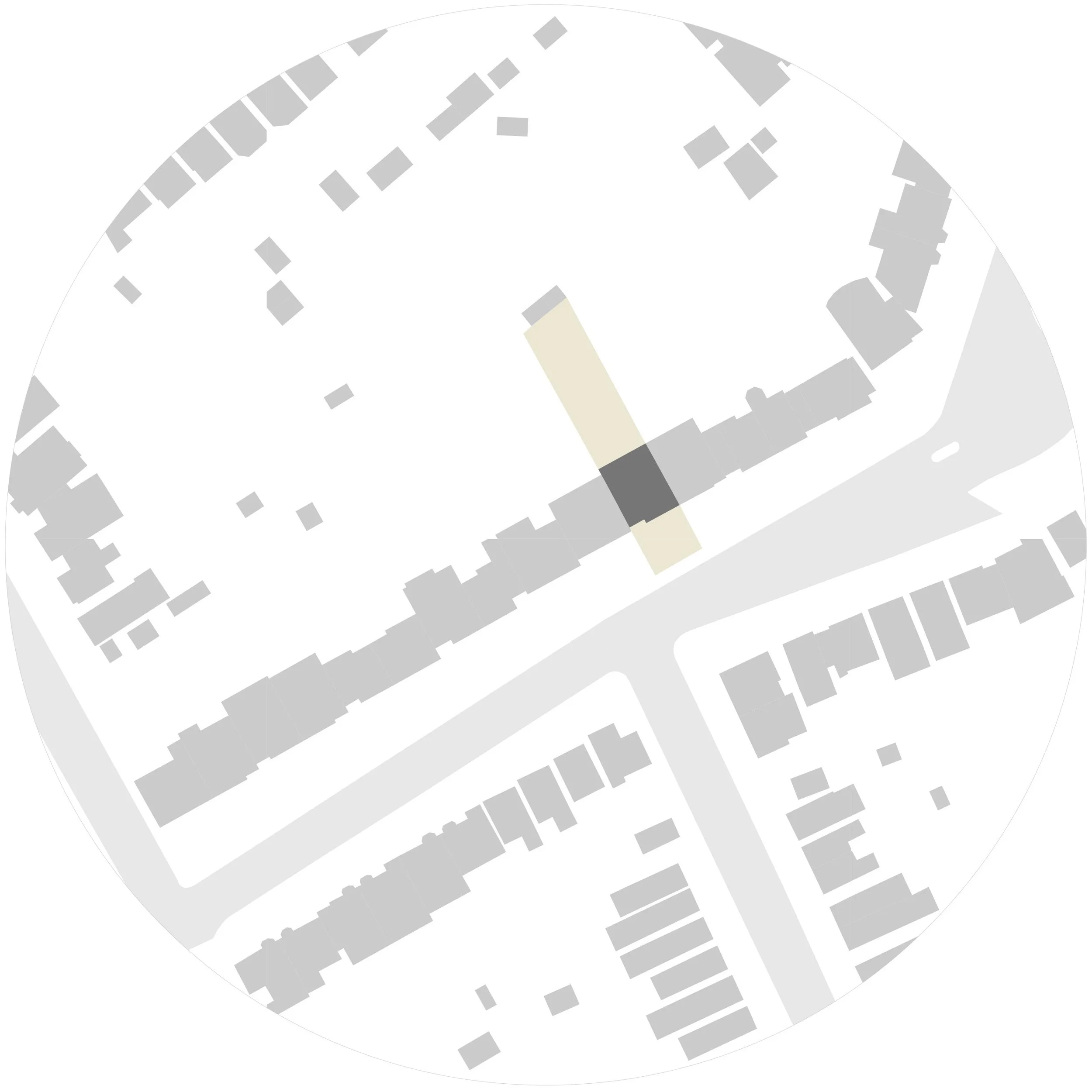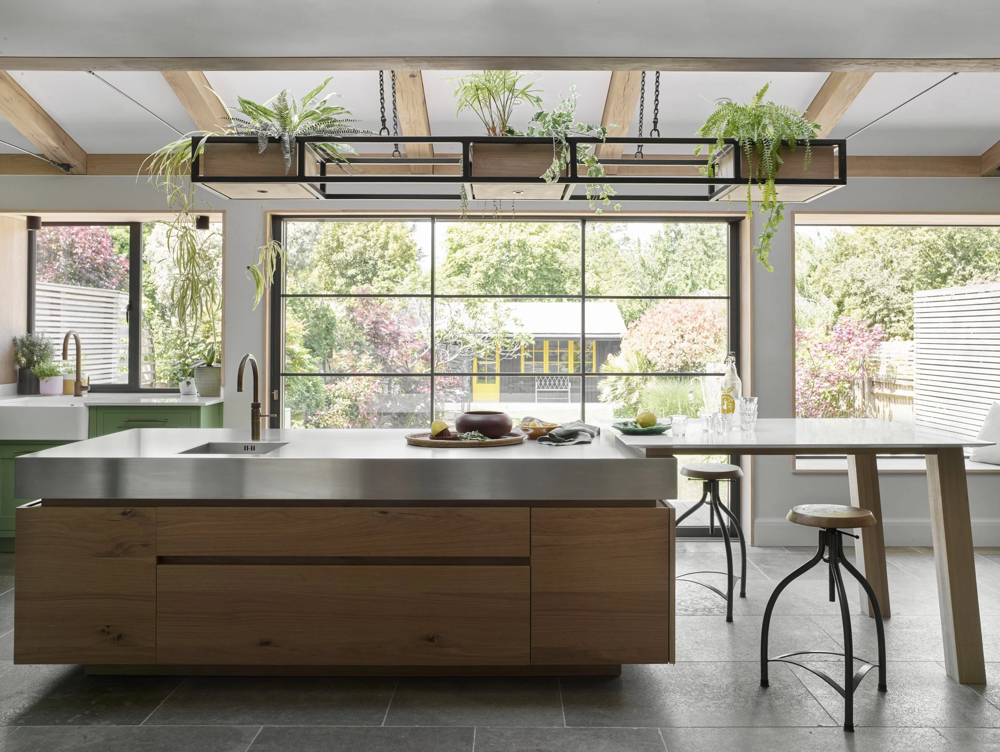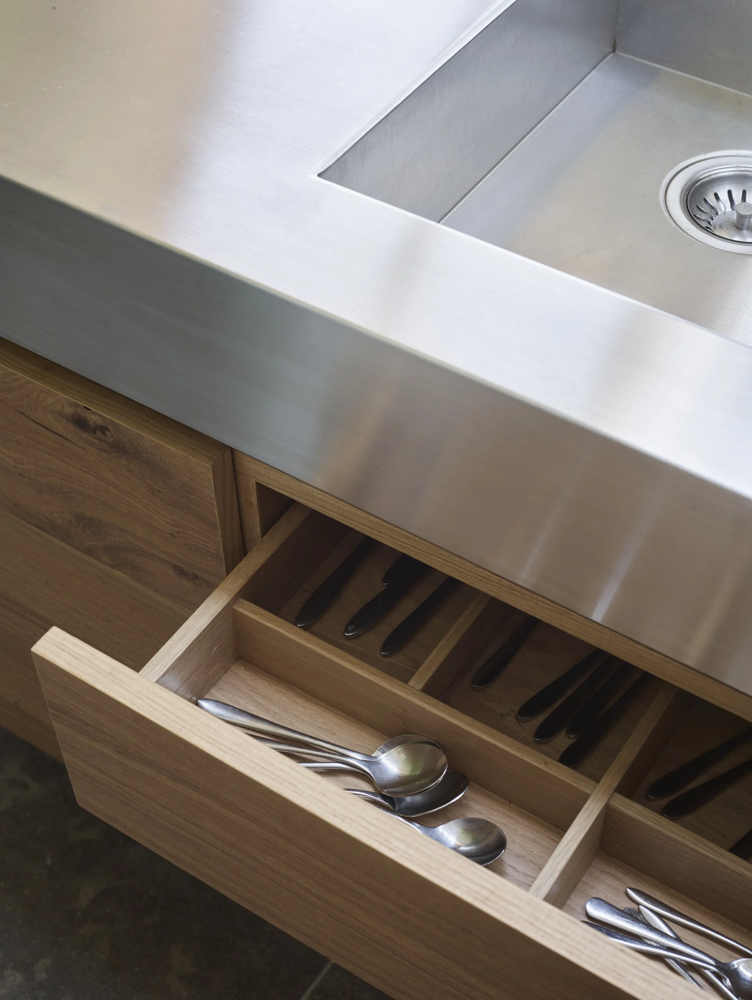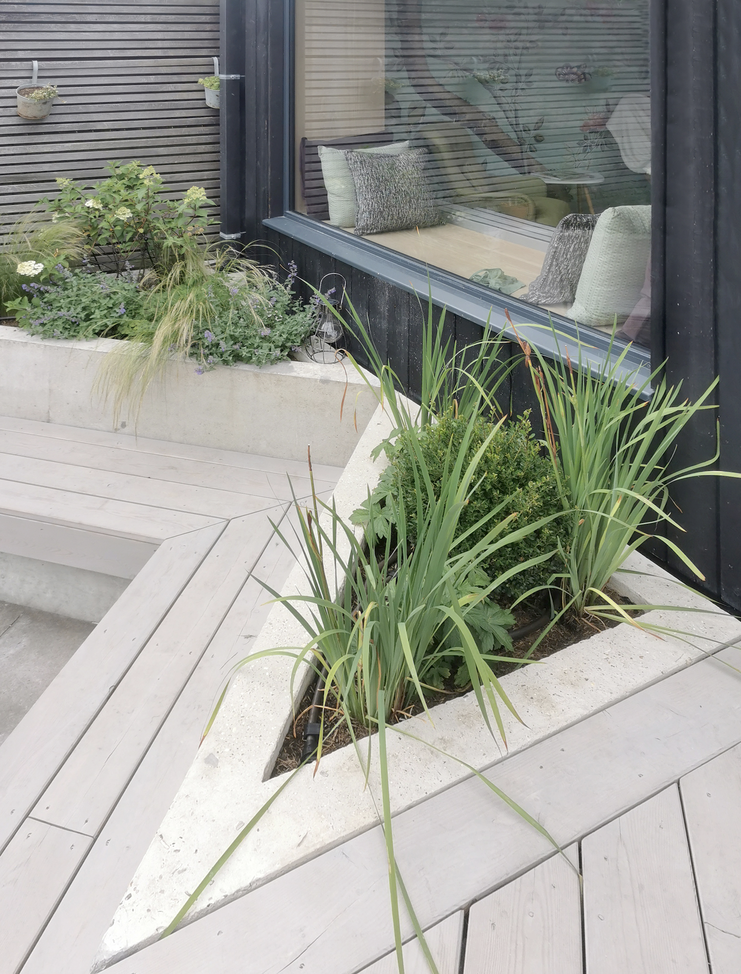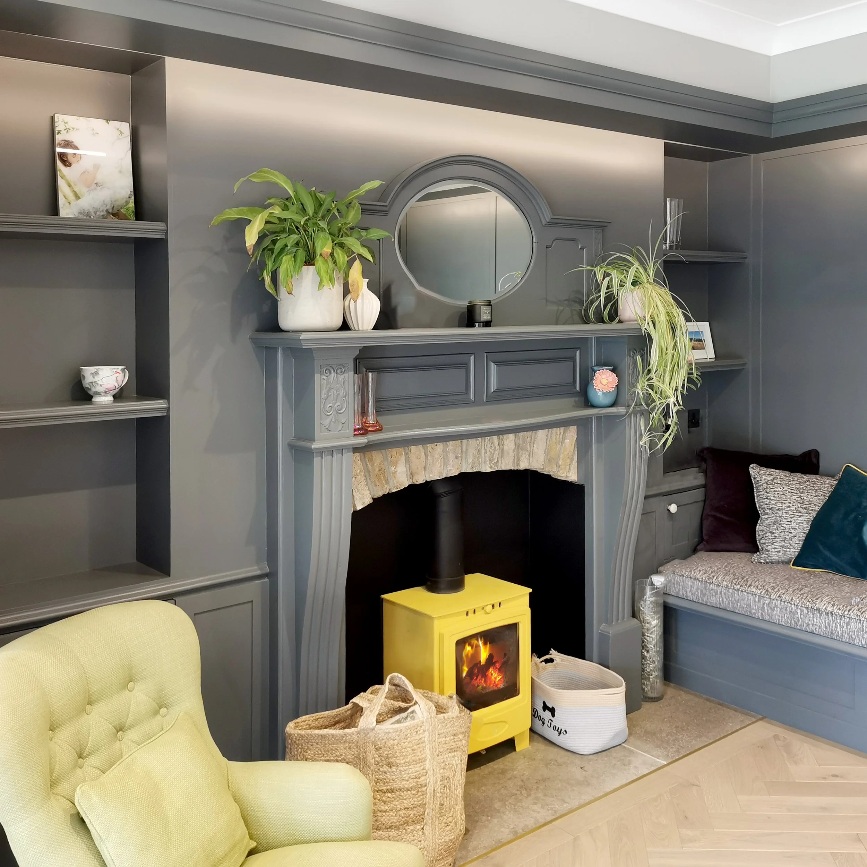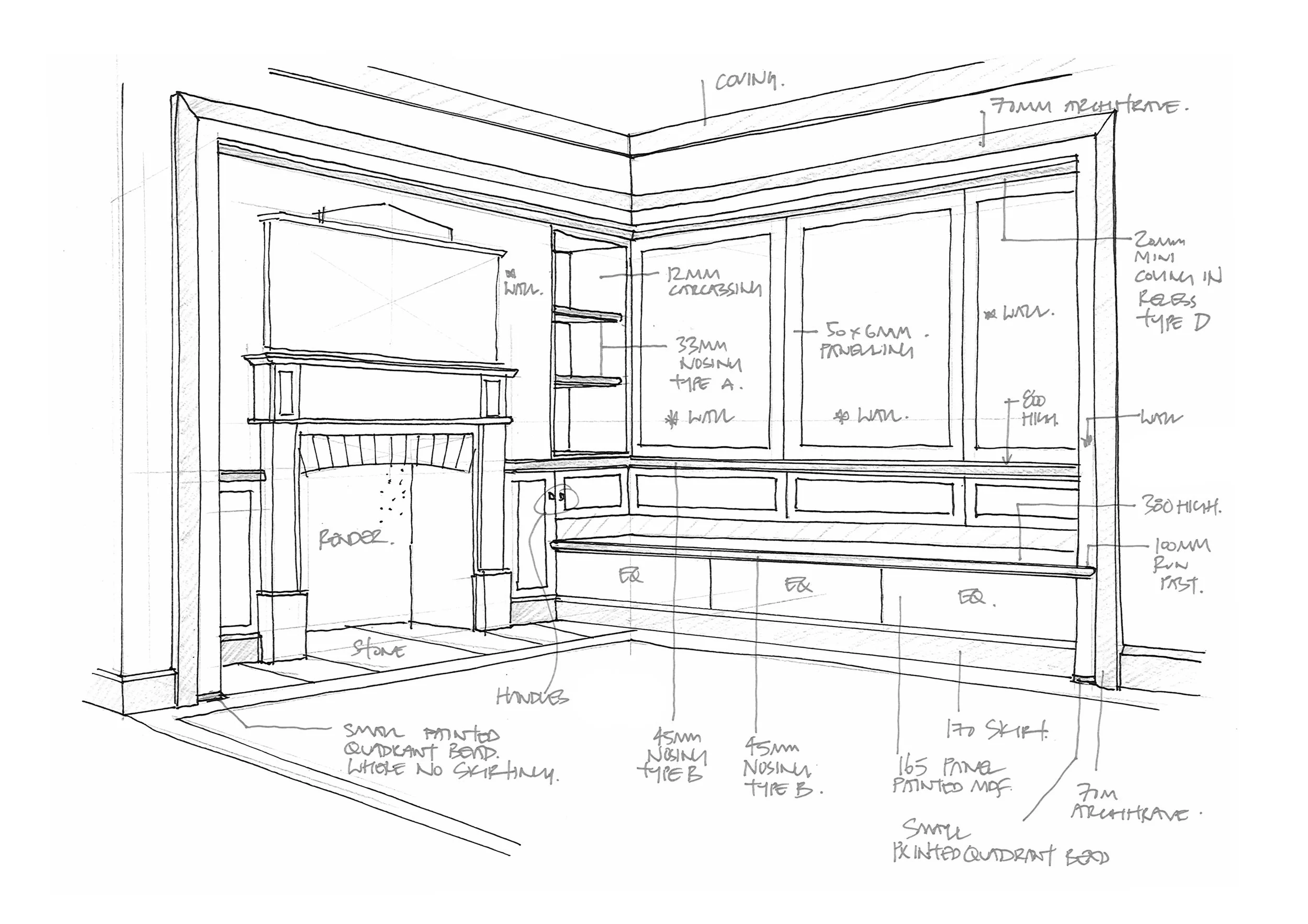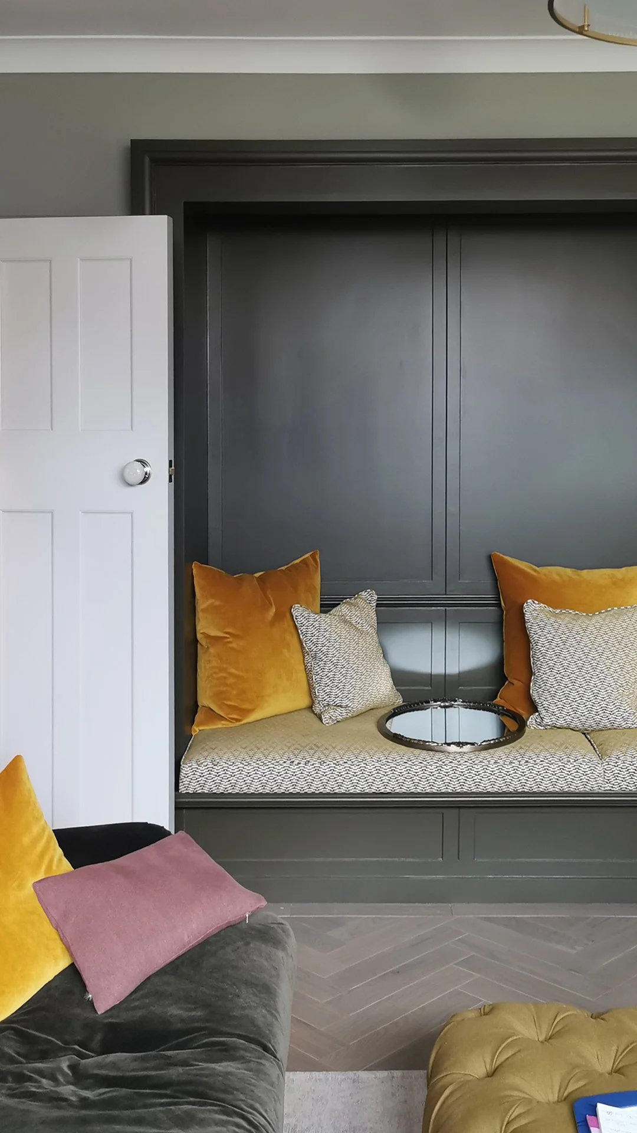LATCHMERE
Kingston upon Thames | Surrey
Incorporating an extension and full house refurbishment, this 1930s home has been transformed from the pre-existing condition. The kitchen and dining space have been fully refurbished with a new kitchen suite and
a floating kitchen island topped with an oversized stainless steel worktop. New crittal glazing harks back to the original features found at the property with the aspect over the rear garden. A window seat, oak beams, decorative wall paper and inbuilt joinery and seating combine in an overarching internal aesthetic which respond to the original character of the home. Externally, an anthracite zinc roof and Shou Sugi Ban charred cladding combine in a moody and bold architecture. Triangular concrete planters and decking complete the composition.
To the rear of the property there is a garden studio inspired by Derek Jarman’s ‘Prospect Cottage’ which is clad in black timber with yellow glazing elements accessed via a winding flagstone pathway.
Photography by Mary Wadsworth
PRESS + AWARDS
The Telegraph | ‘Secrets of our own perfect kitchens’
PROJECT TEAM
CLIENT | Private
CONTRACTOR | Magnum Construction
STRUCTURAL ENGINEER | Harrison Shortt
APPROVED INSPECTOR | Salus


