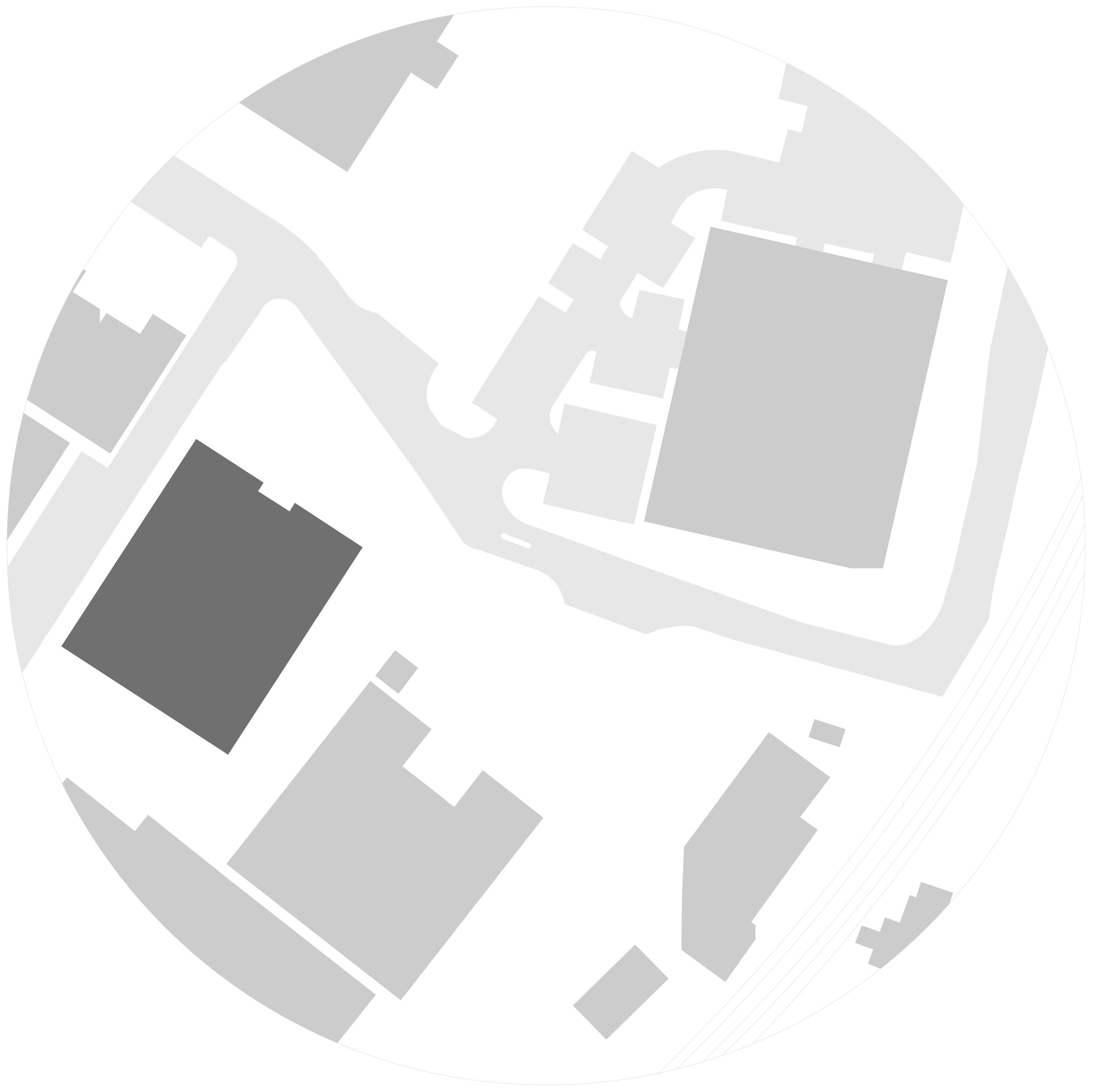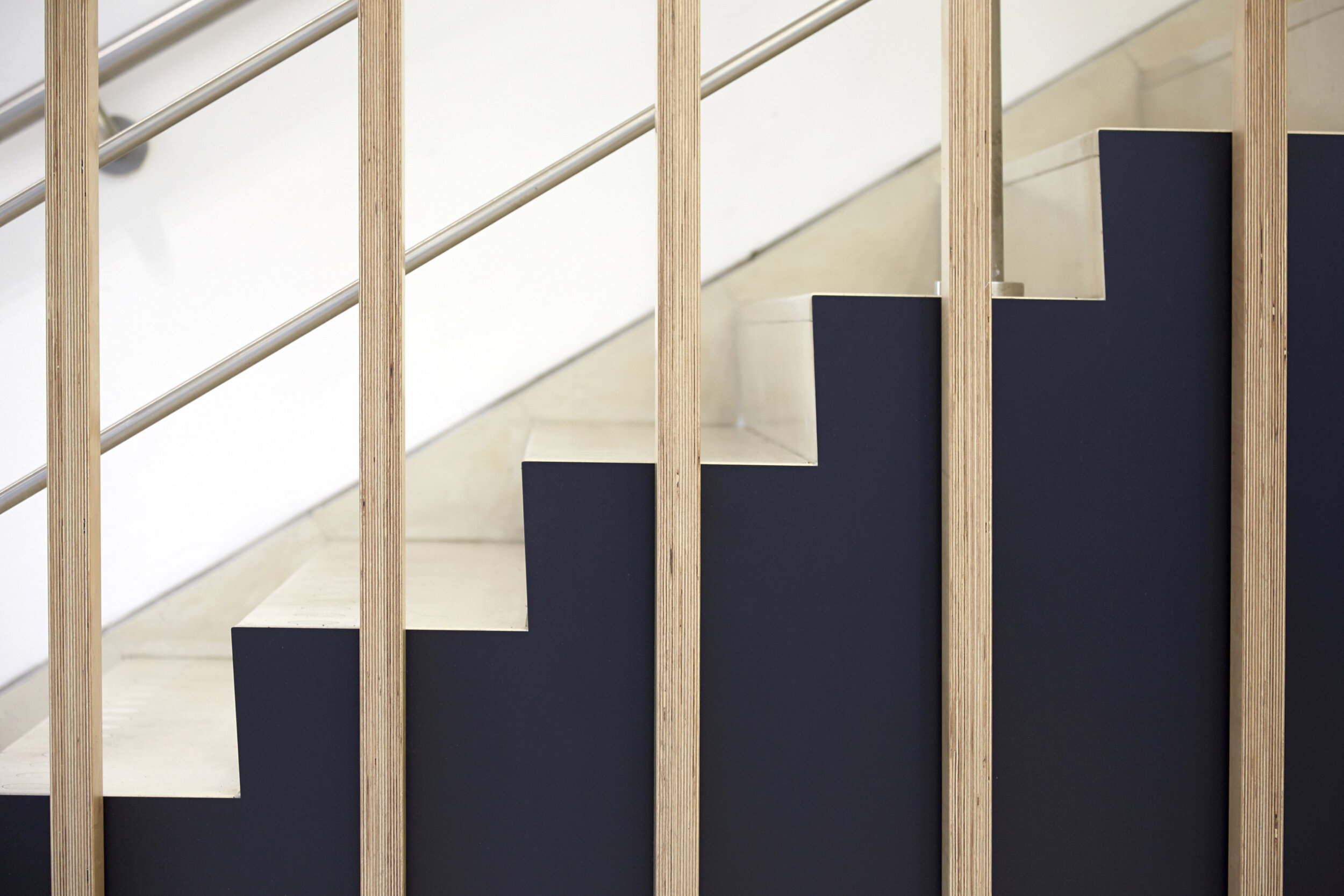LEATHERHEAD HOUSE
Leatherhead | Surrey
Leatherhead House formed the second phase of development of an overall masterplan upgrading formal reception spaces at Mole Valley Business Park. The entrance sequence, previously cold and unwelcoming, was carefully amended to provide a bold new reception desk, feature lighting and a series of slatted interventions designed to control the flow of people coming in, and leaving the premises. The main circulation route and staircase is carefully considered in order to create distinct zones within the space.
Vertical baubuche timber elements have been installed in and around Flos light fittings. The end grain timber is followed through into the top of the reception desk which has been fully considered regarding DDA compliance. Clearly seen from the public highway, the space provides a beacon to the overall commercial space.
Photography by Ashley Goodwin
PRESS + AWARDS
PROJECT TEAM
CLIENT | Rockspring
CONTRACTOR | Pakeray
PROJECT MANAGEMENT | Quantem
STRUCTURAL ENGINEER | Wyatt Carruthers Jebb
SERVICES CONSULTANT | Chris Evans Consulting
BREEAM | Scotch Partners
APPROVED INSPECTOR | MLM






