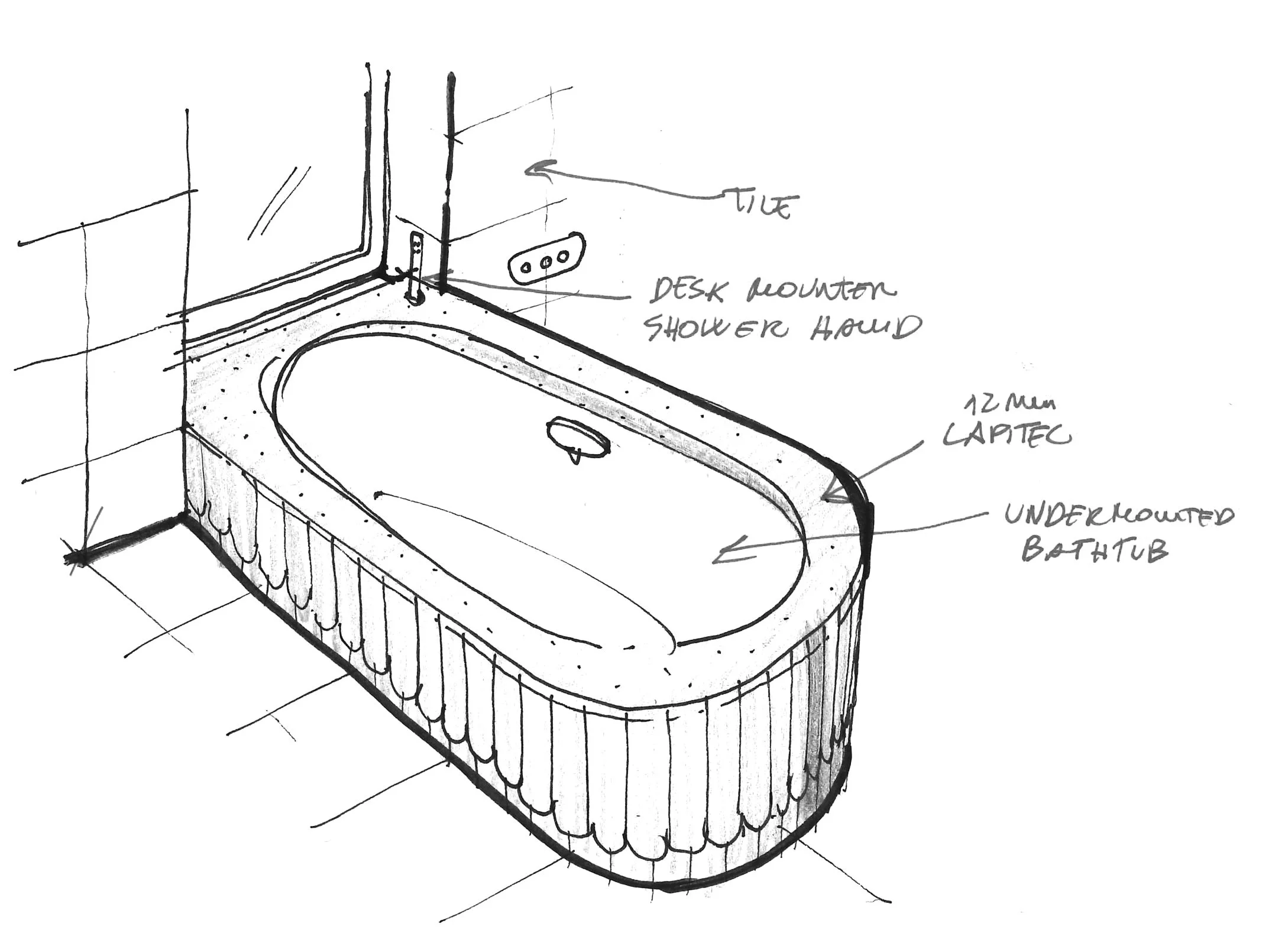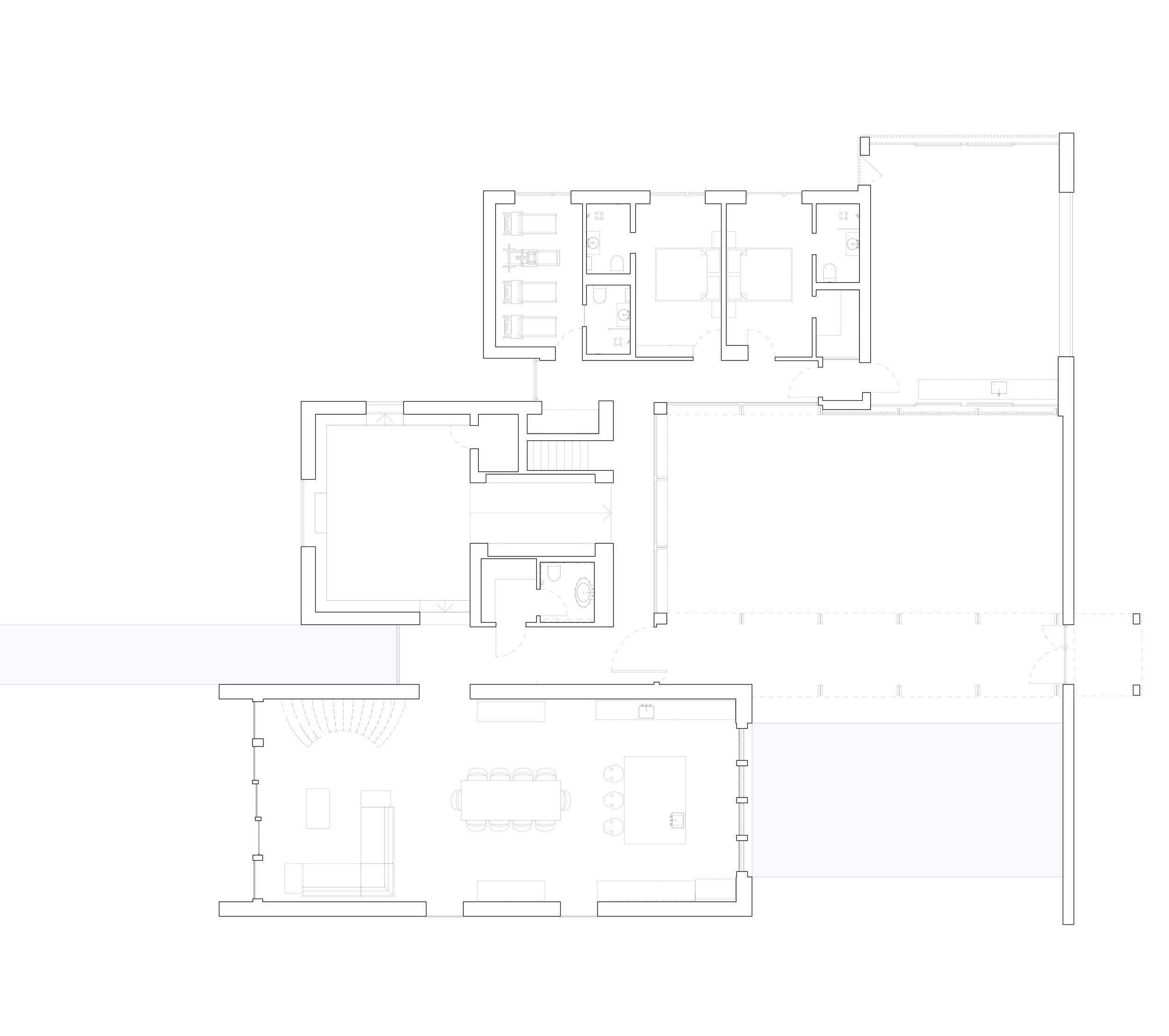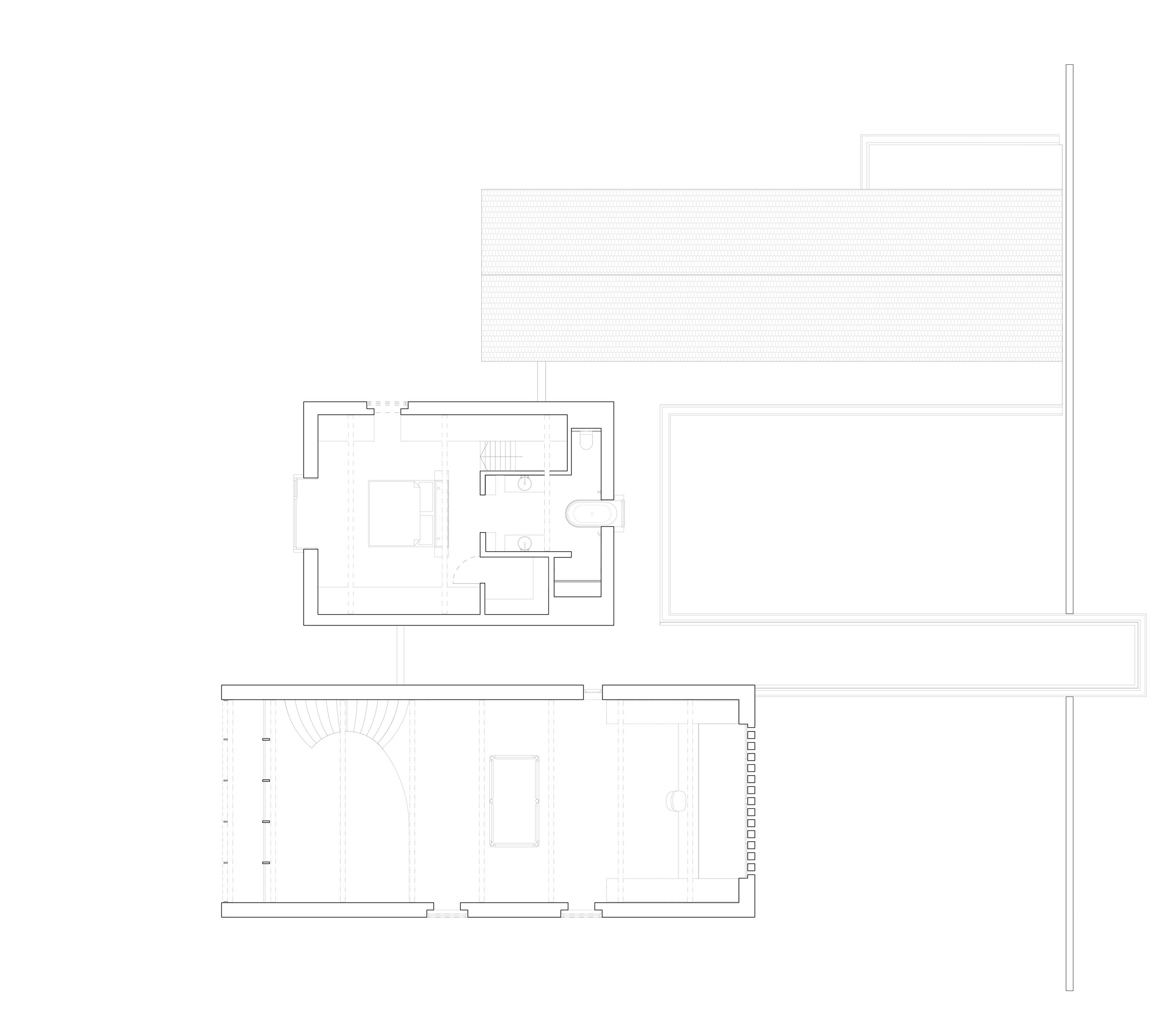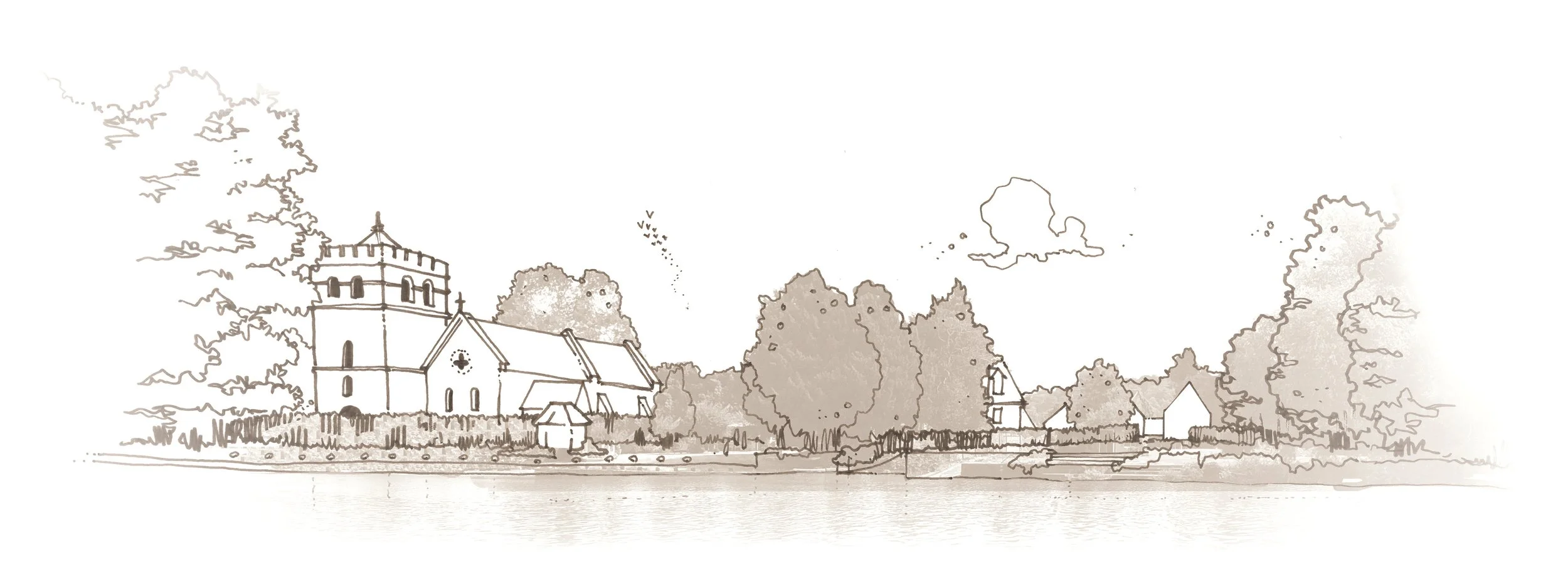CGI OF SCHEME FOR PLANNING
LOWATER
Marlow | Buckinghamshire
Forging a relationship with the adjacent church and enveloping the river side context, Lowater, seeks to replicate and add to the endearing and enduring locally found architectural qualities.
Directly overlooking the Thames in Marlow, the house accommodation is set over two levels and is split into three red brick pitched forms. Entry to the house passes through a perforated garden brick wall from which a covered colonnaded canopy, clad in zinc and timber, leads to a processional cloister. This courtyard arrangement, with a lawned square, planted borders and adjacent reflecting pool, set out long distance axial views to the river beyond.
A perforated brick facade characterises the main gable face and creates a quiet theatricality; in the way that the glazed walls, lights and life are partly concealed and reflect over the pool. This gable incorporates the kitchen, living and dining room with a mezzanine space above with voids at each end. The central gable hosts a living room with master suite on the floor above, whilst the single storey form to the northern boundary houses further bedrooms and a garage.
Photography by Lorenzo Zandri
PRESS + AWARDS
BD Individual House Architect of the Year 2022 | Shortlist
Evening Standard "Best Out of London Home" 2023 | Winner
Divisare | 'Brick facades'
Evening Standard | 'Commuter home triumphs that prove it’s not all about the capital’
Dezeen | 'Fletcher Crane creates red brick home overlooking river Thames’
Homebuilding and Renovating Magazine | ‘Pitch perfect’
PROJECT TEAM
CLIENT | Private
CONTRACTOR | Castellum
STRUCTURAL ENGINEER | David Partridge Ltd
APPROVED INSPECTOR | Butler & Young
ECOLOGICAL CONSULTANT | Wynchwood Environmental
HERITAGE CONSULTANT | Heritage Collective
PLANNING CONSULTANT | ET Planning





































