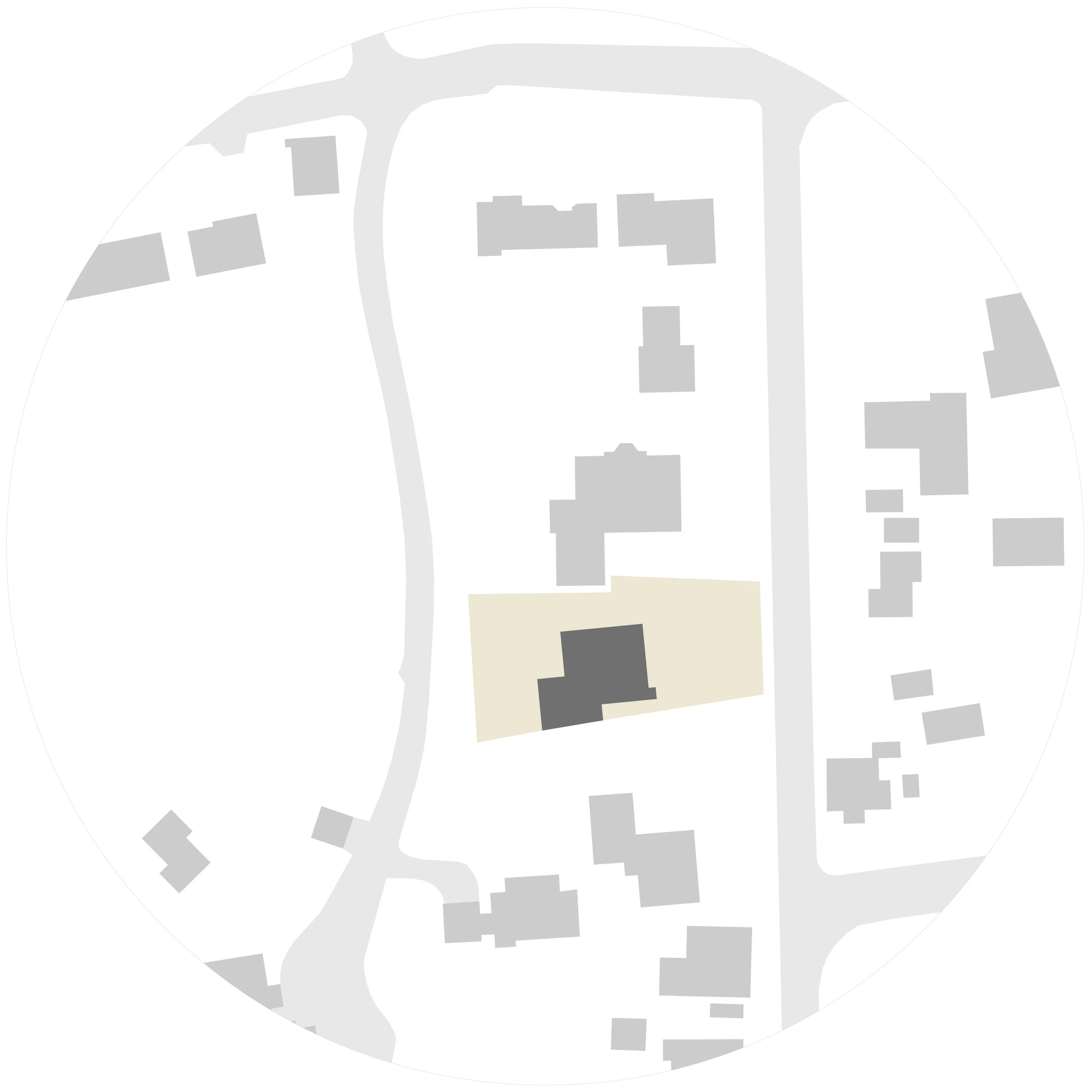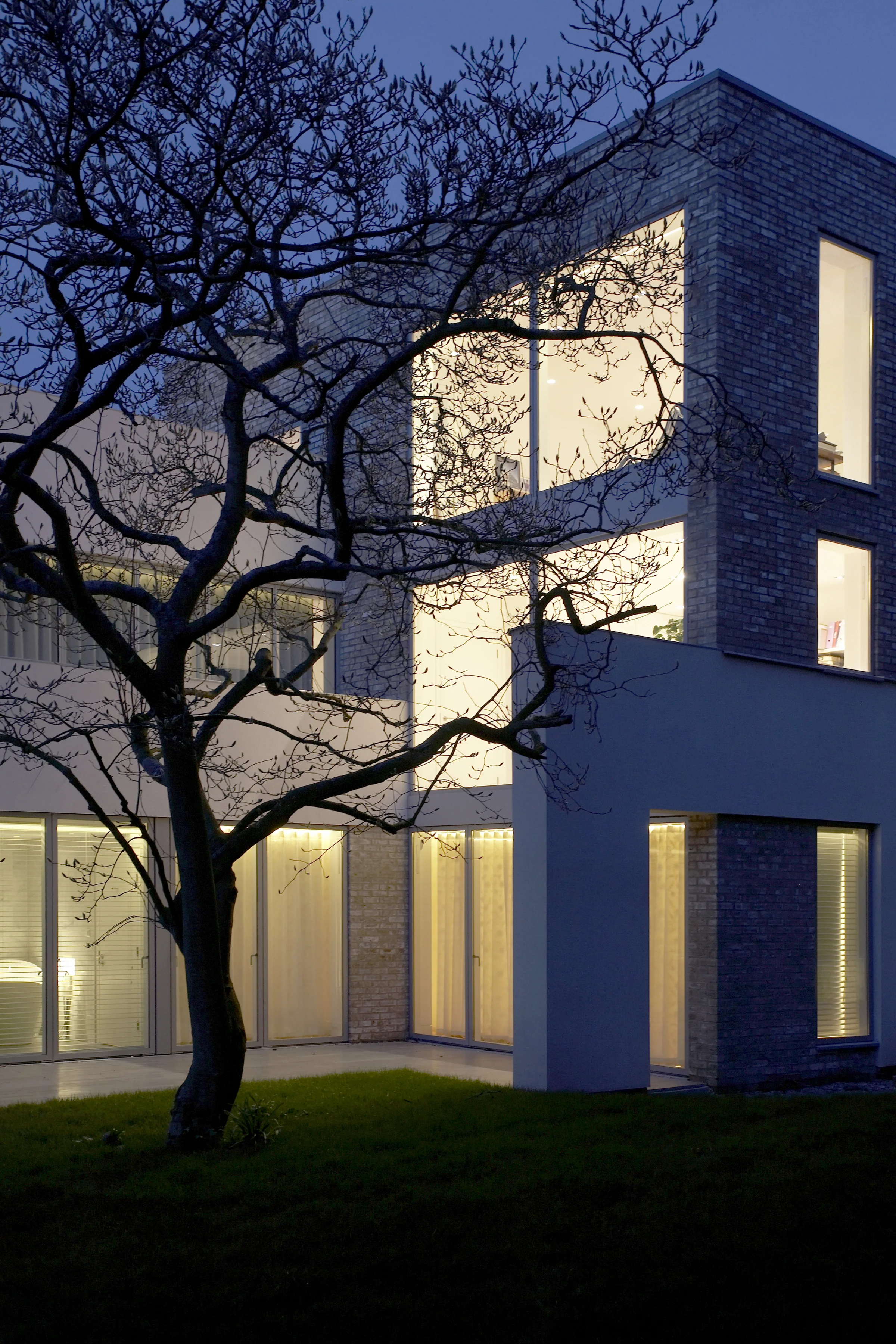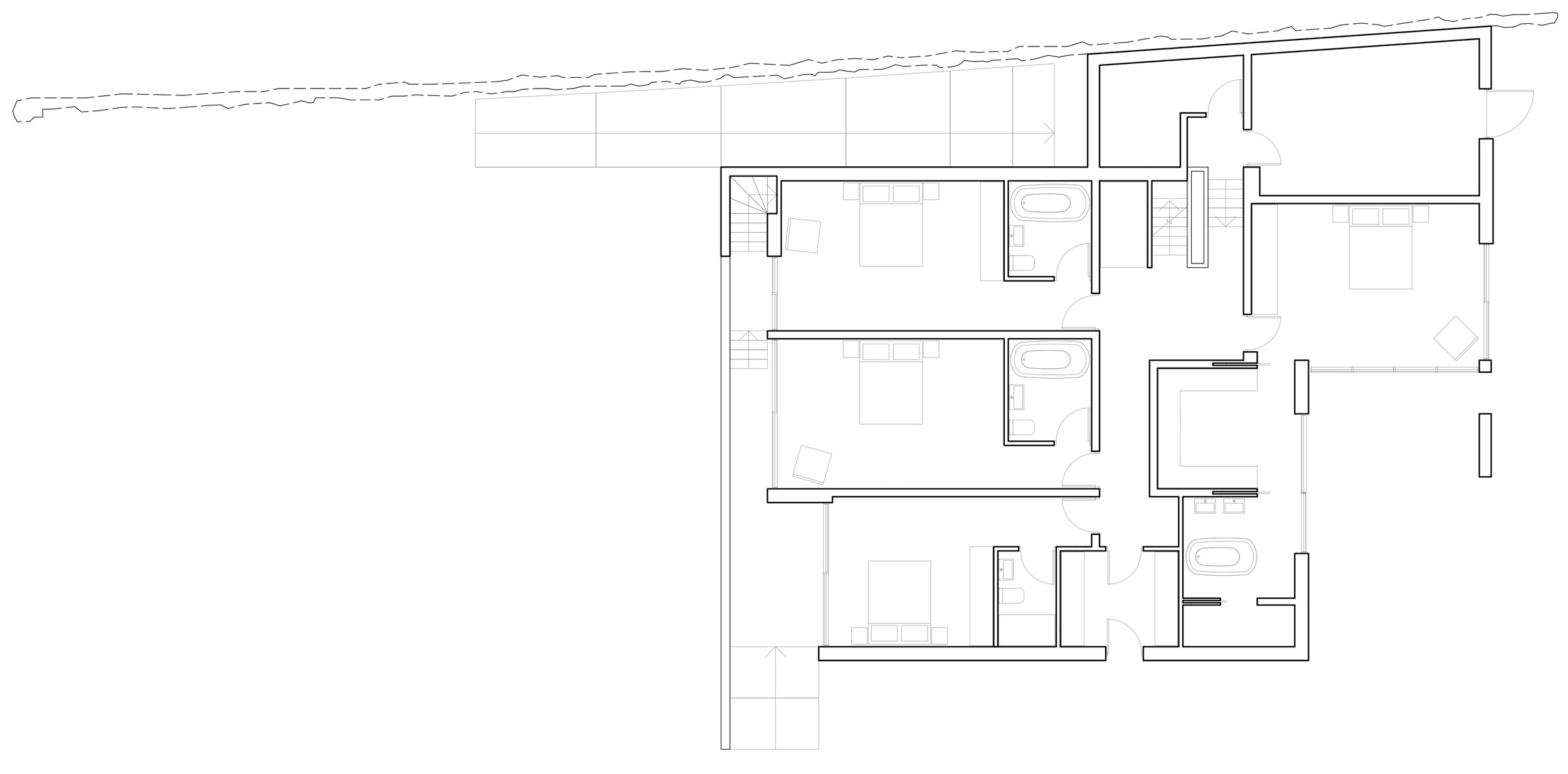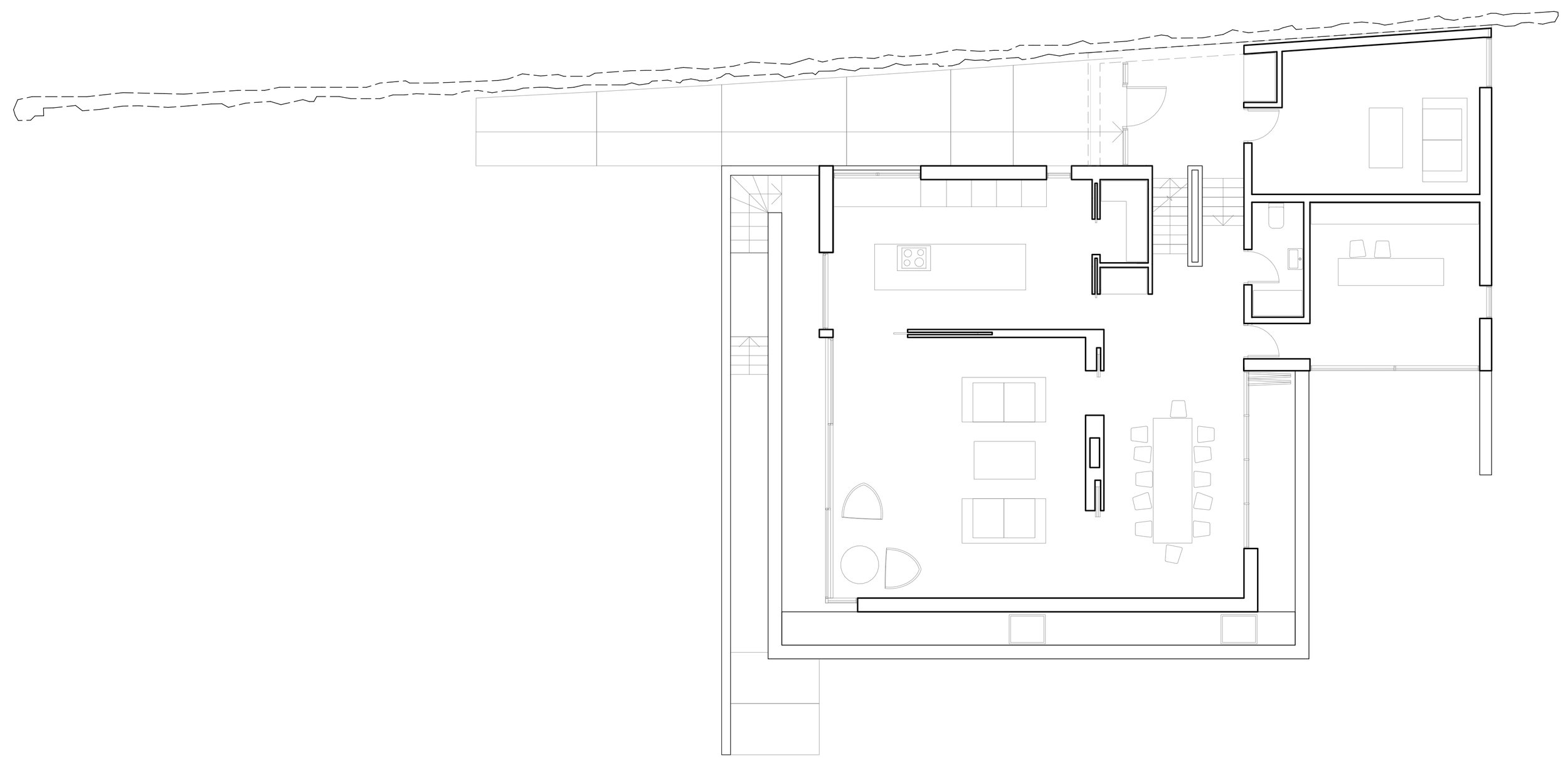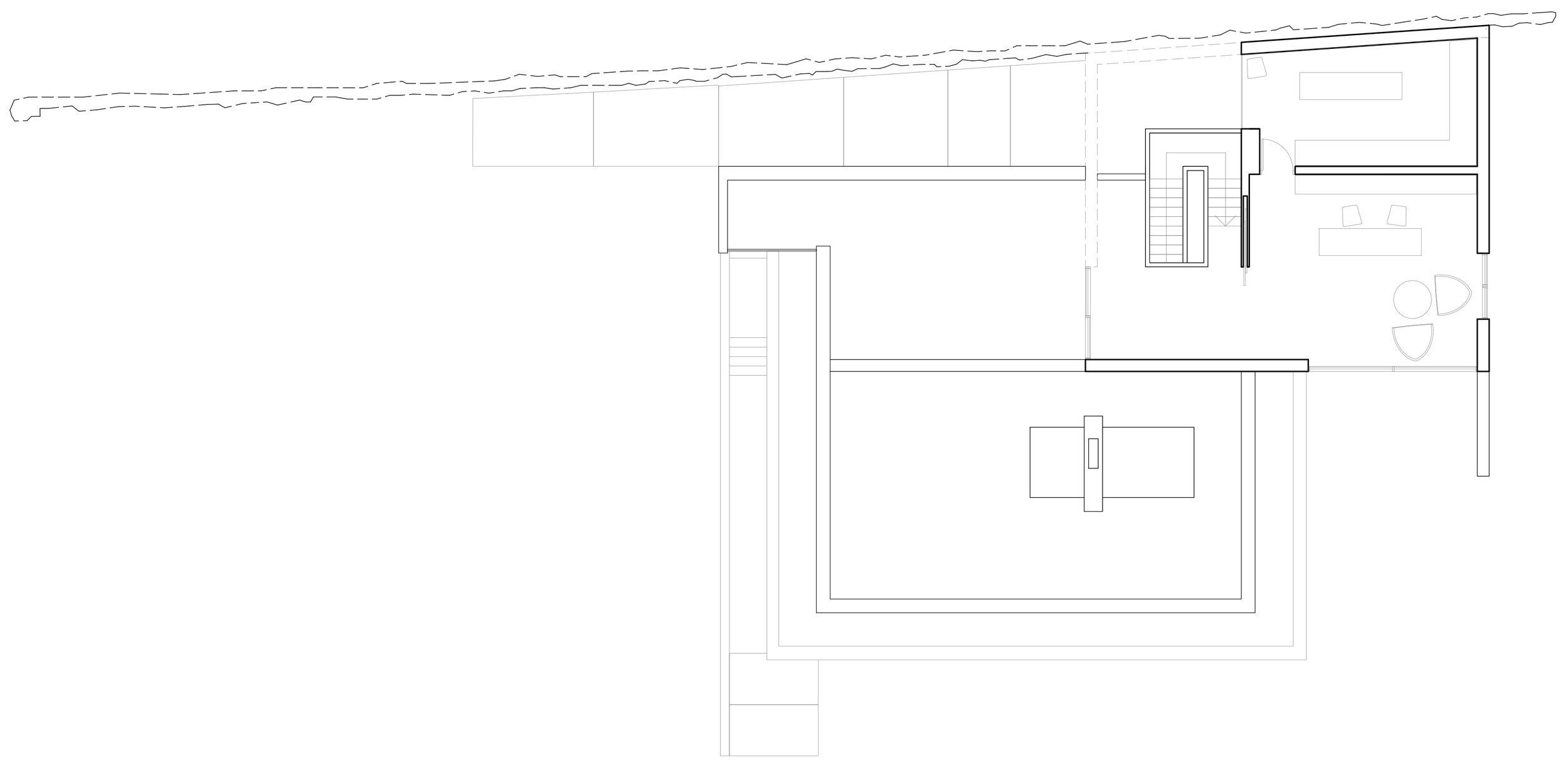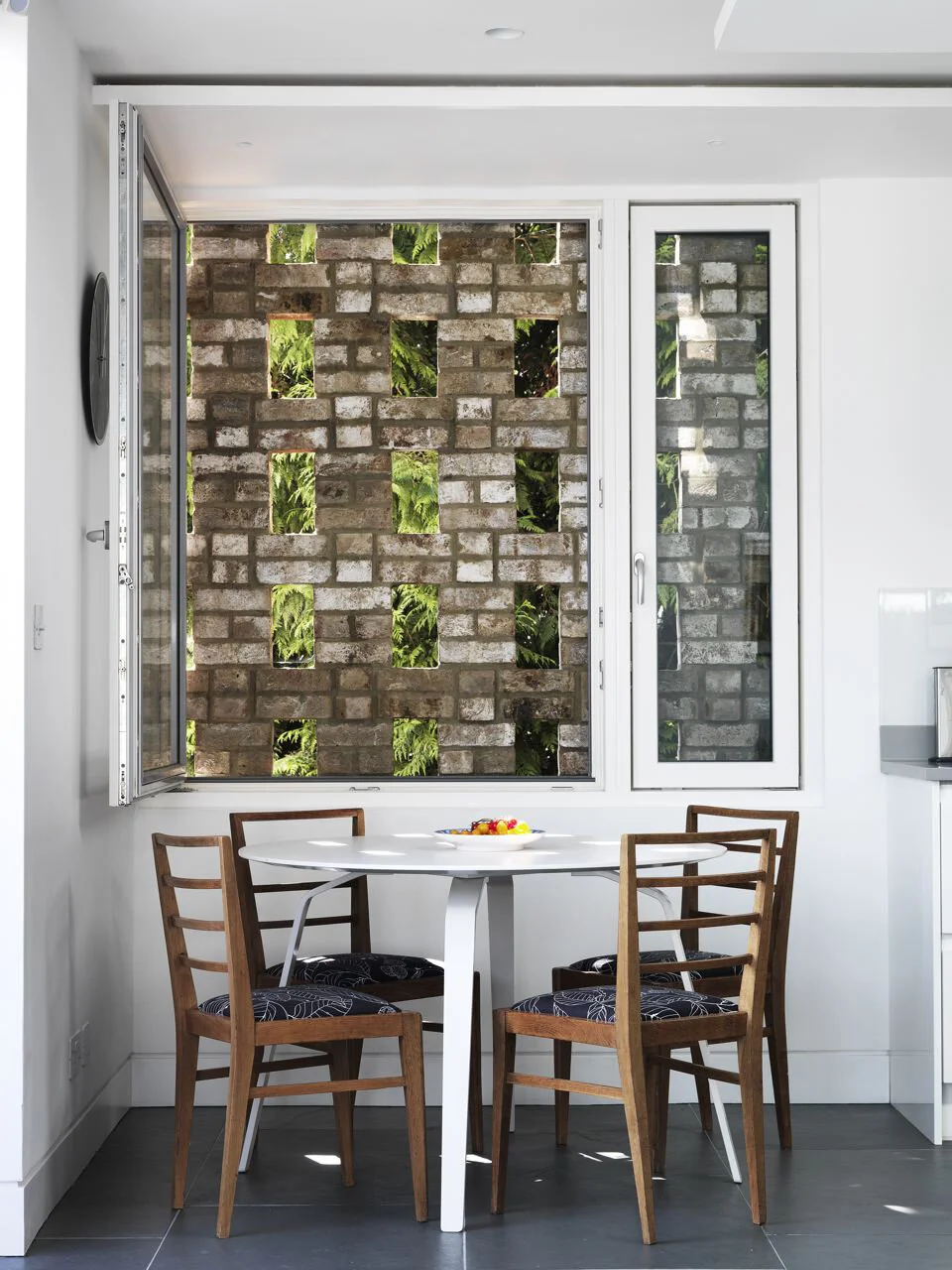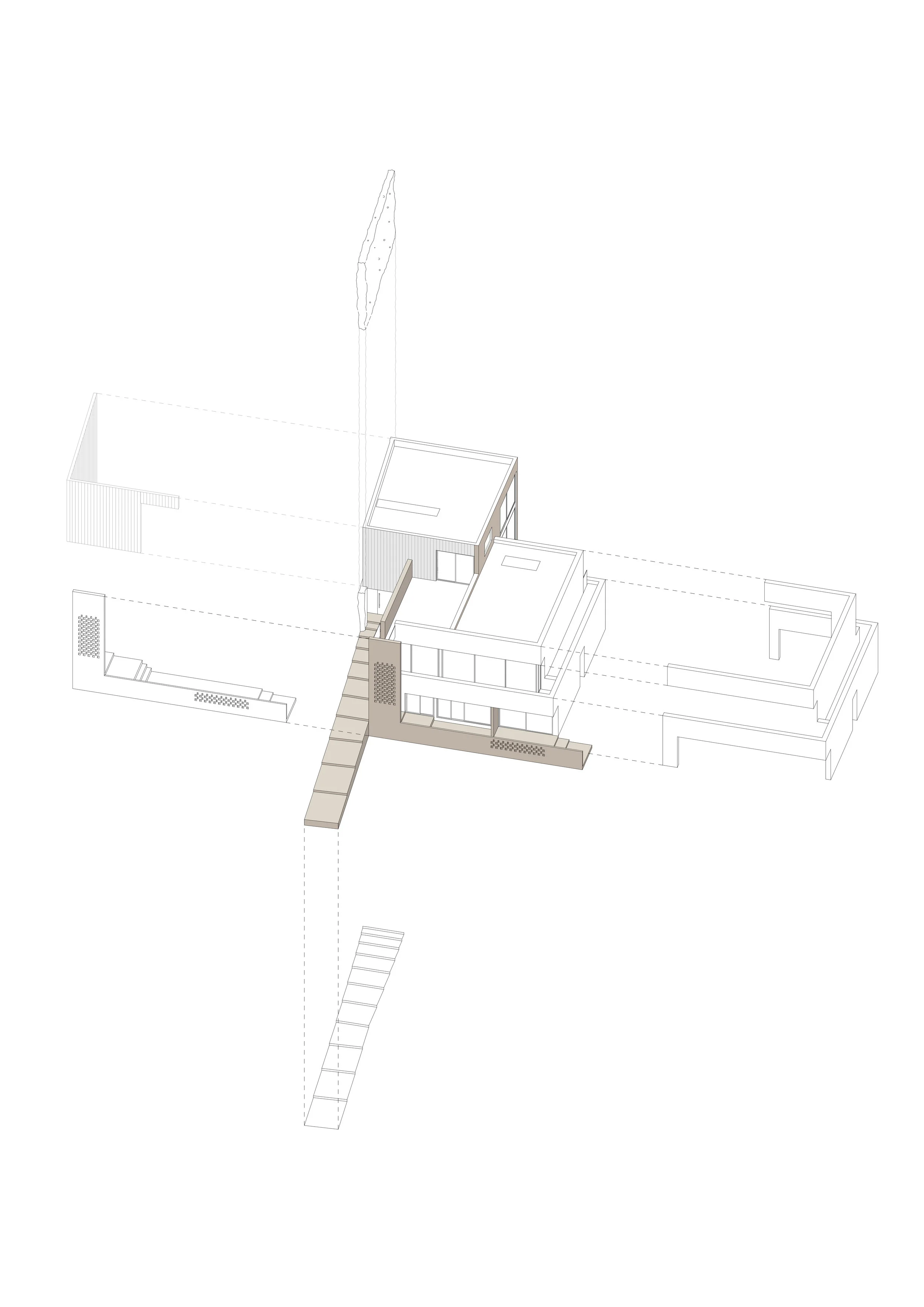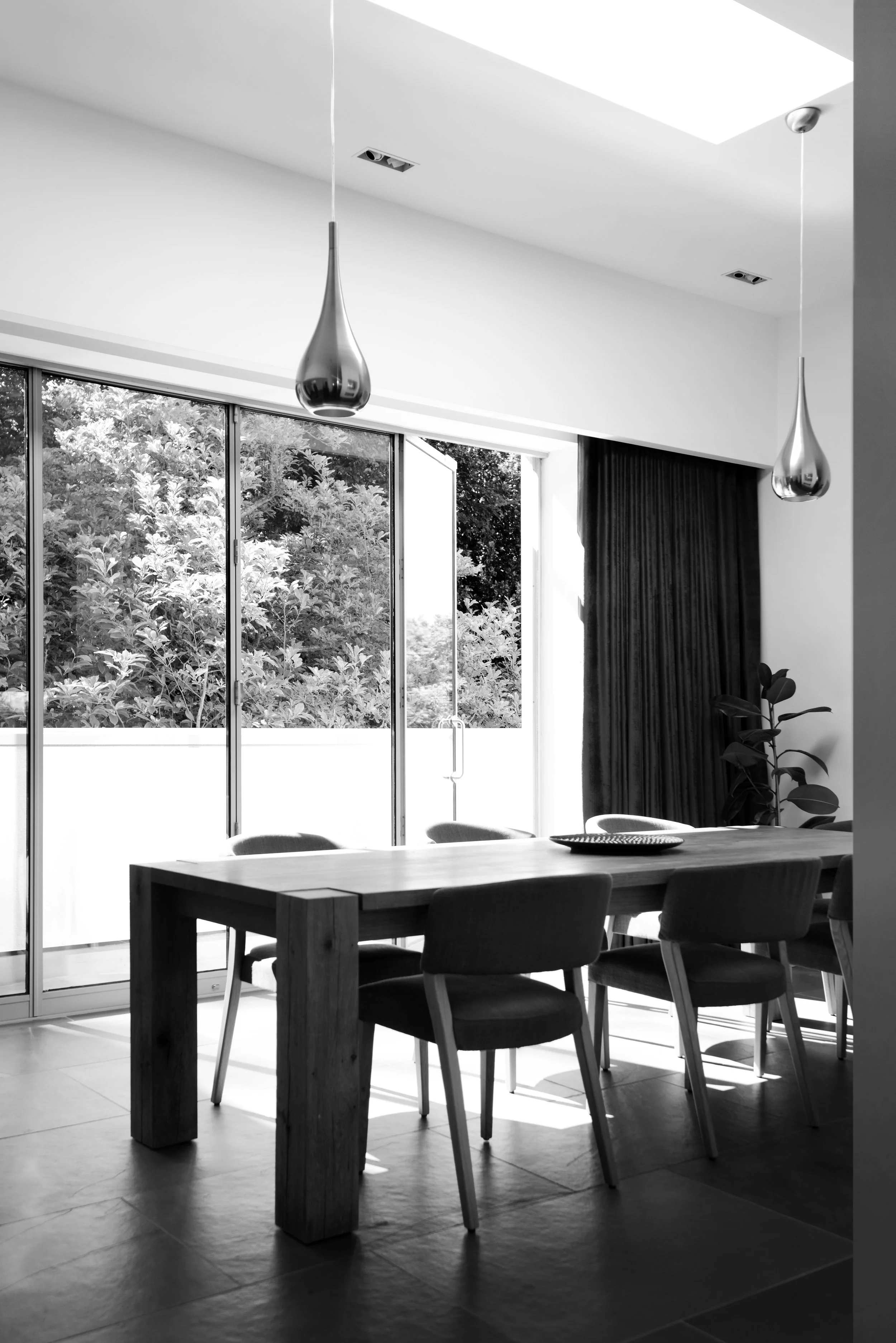MALABAR
Ryde | Isle of Wight
Malabar House, located in Ryde on the Isle of Wight, adds to the rich history of the island’s villa homes. The architectural language of the house was developed as an intersecting assembly of translucent glass and solid white volumes that transform throughout the day as light passes through the building skin. Internally, the main white box living accommodation is linked by a sequence of gallery like spaces; open and flowing between living, dining, entertaining and cooking zones. These spaces emphasise functionality with a continuous connection between outside and inside, all designed to maximise the far reaching views of the Solent.
Leading up generous and processional steps, the entry and circulation void is housed in a distinct vertical glass panelled façade. Internally, open plan living spaces, associated amenities and a small dark snug room are complimented by four well sized bedrooms. At the upper most level a sanctuary for contemplation and tranquillity commands spectacular views in every direction. The secluded gardens with stunning blossom trees contribute significantly to the contemporary villa; a home which is hoped will transcend time.
Photography by Ashley Goodwin + D Brookes
RIBA AWARDS JUDGE CITATION
This is a new house which demonstrates how much a client can inspire great architecture. Here the clients drew up a short list of some of the best architects and through careful selection found Fletcher Crane architects who, although a relatively new practice, gave the clients a vision for the their new home. Architects are artists and like all art it is dependent on good patronage. The Medici family are known as much through the commissioning of Leonardo da Vinci to paint for them and Michelangelo to design chapels for them as for their banking prominence. In being aspirational and demanding these patrons might not have- yet, achieved the same prowess but have given a fledgling practice the opportunity to create a work of exquisite grace and subtly. The house which replaces one that existed on this steeply sloping north facing site uses the topography to its advantage creating a series of split levels that respond to existing trees on the site and capture magnificent views across the Solent.
Perhaps this is in the tradition of the many fine villas that surround Ryde as fine materials and simple details give a new interpretation of the villa typology. The lattice of brickwork contrasts with the pure form of white boxes and anchors the building to its site. The honeycomb pattern a modern day interpretation of the perforated lattice screen or jaali found in Indian architecture which hints to the clients eastern origins.
The brickwork extends to the elegant processional pathway that leads to a dramatic double height entrance hall of opalescent white glass which gives the building a sense of dignified calm. There are some extremely innovative and carefully considered architectural devices at work as the raised kitchen and living room are linked to the garden by a staircase carefully hidden behind the jaali screen. This screening and use of diagonal vistas make the building a very good neighbour to the surrounding buildings avoiding overlooking and with a beautifully executed stone plinth to the northern boundary giving something back to a forgotten alleyway. I think this is the mark of good architecture, to be innovative, to respond to the site and to speak of the client, their personality and aspiration. And in so doing Malabar is a work of art or perhaps more accurately, a work poetry made material, space and light.
PRESS + AWARDS
RIBA IOW Best New Building 2014 | Winner
RIBA South Awards 2014 | Shortlist
Solent Design Awards | Entry
Architects' Journal | "Isle of Wight green light"
Isle of Wight Press
PROJECT TEAM
CLIENT | Private
CONTRACTOR | PMC Construction
STRUCTURAL ENGINEER | Tari Willis Consulting
APPROVED INSPECTOR | MLM
MECHANICAL ENGINEER | Blair Rains
SAP CONSULTANT | Ideality Consultants


