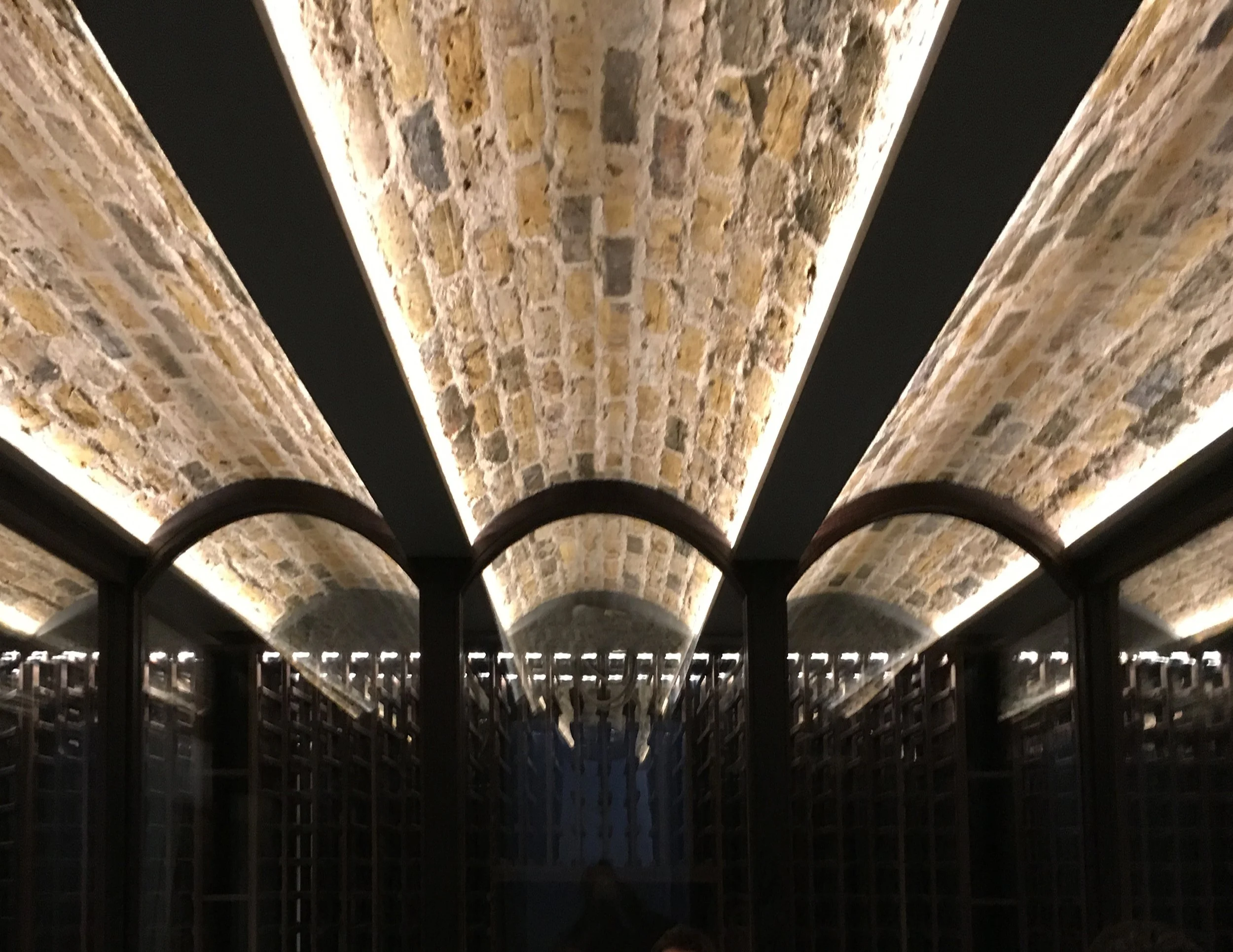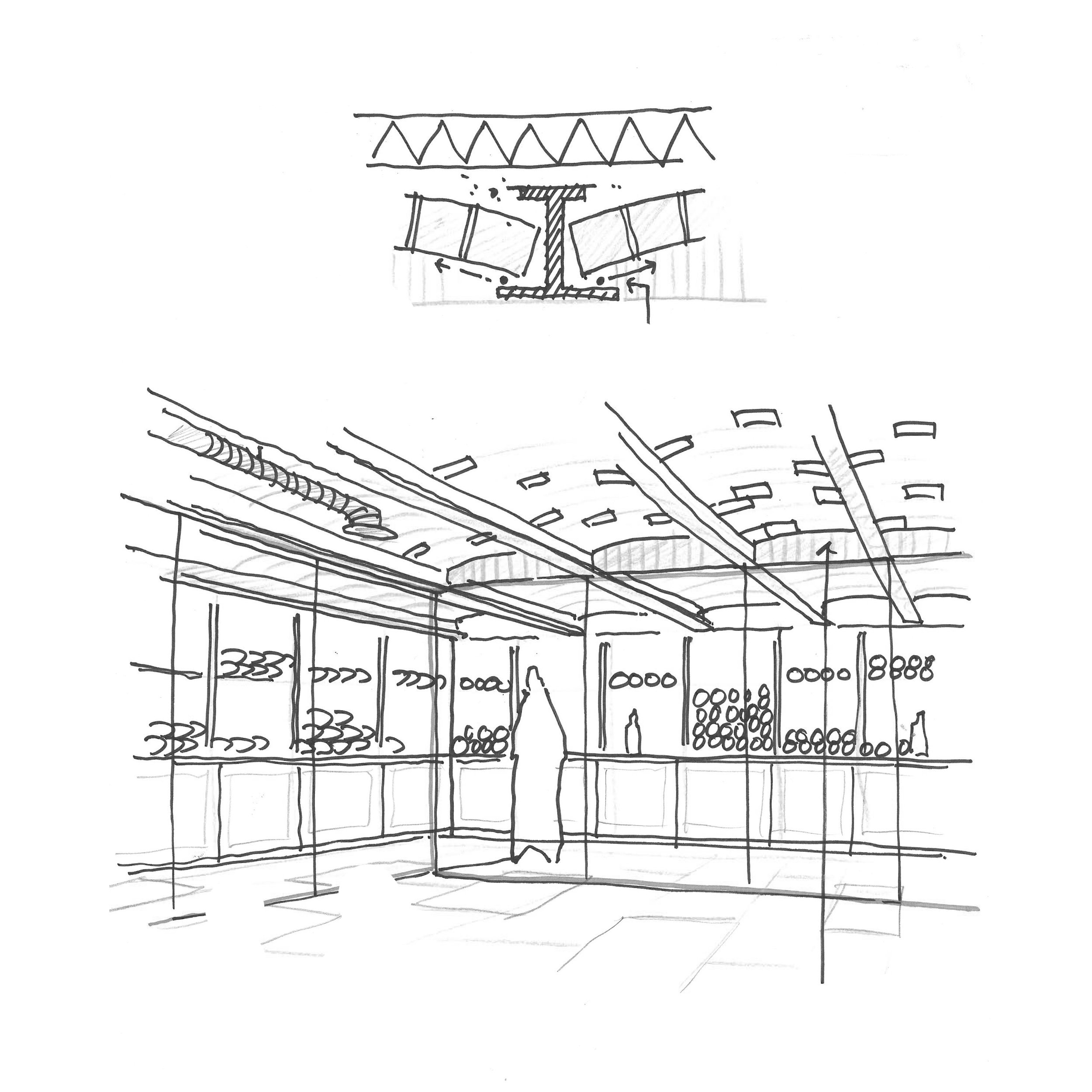WATCH CONSTRUCTION VIDEO
VAULTED CELLAR
Undisclosed Location
FCA, in collaboration with Lujan Design, have completed a small but intricately detailed extension to a 1960s span house in Teddington. At the time, the typology become a radical variation to the terraced house, characterised by mono pitched roofs, open plan interiors and clerestory windows. Eric Lyons and Geoffrey Townsend, amongst other architects, designed over two thousand homes around the country; from infill sites to new small towns such as New Ash Green in Kent.
The new extension, and significant internal refurbishment is bold in its execution of materials and finishes; within a sensitive architectural addition. Terrazzo floor tiles, black brickwork and stained roof joists, in combination, contribute to an overarching aesthetic. As the property is an end of terrace, side light was able to be utilised through a brick jali and a wrap over glass skylight pulled light further into the plan. The brickwork was extended into the garden, and uniquely landscaped by Stefano Marinaz. At first floor, the home has been adjusted in order to focus key spaces over the back garden, overlooking the intensive green roof on the new extension. Our client has furnished the home with a collection of contemporary art, which further complements the home.
PRESS + AWARDS
PROJECT TEAM
CLIENT | Private
CONTRACTOR | MJ Rooney
STRUCTURAL ENGINEER | Undisclosed
APPROVED INSPECTOR | Undisclosed



