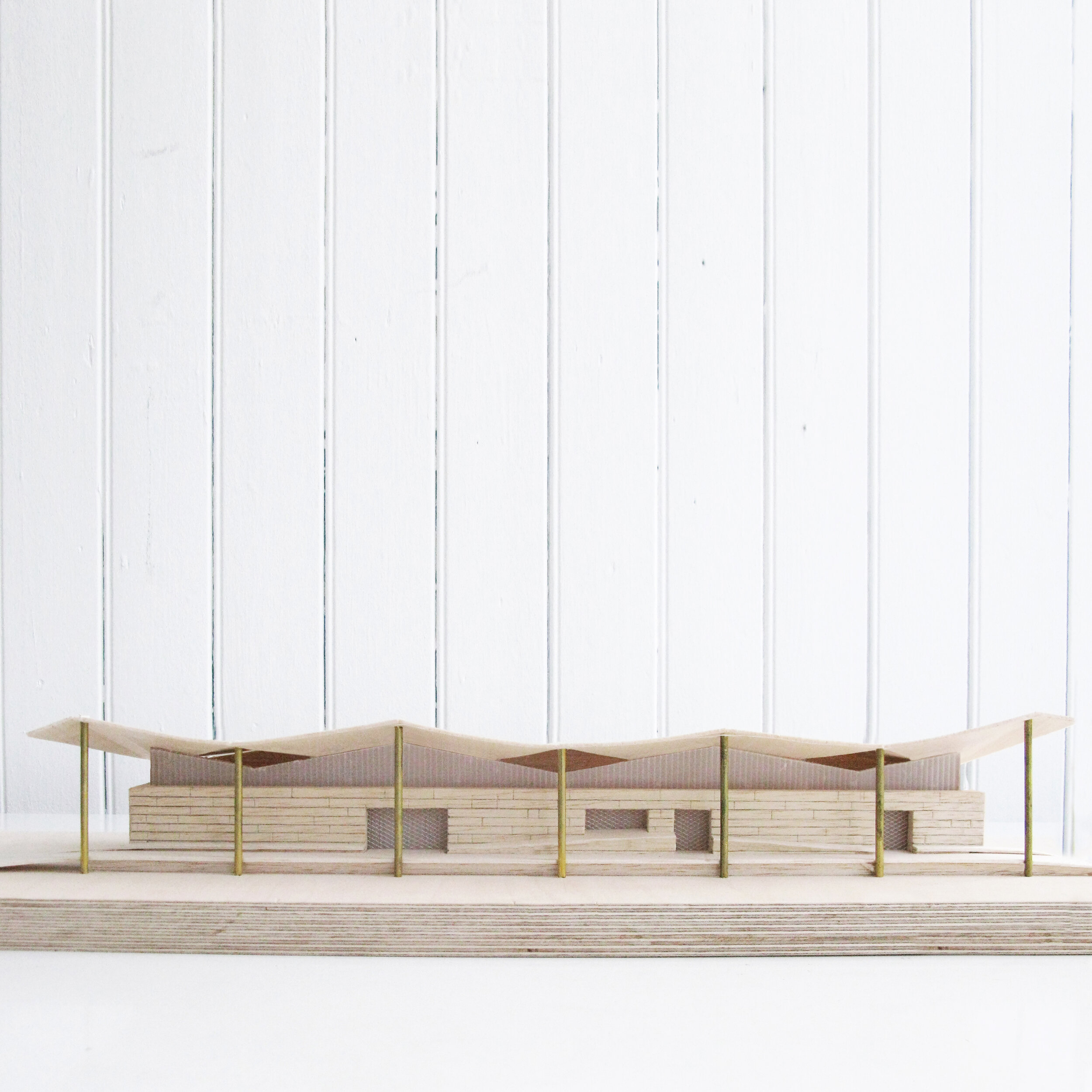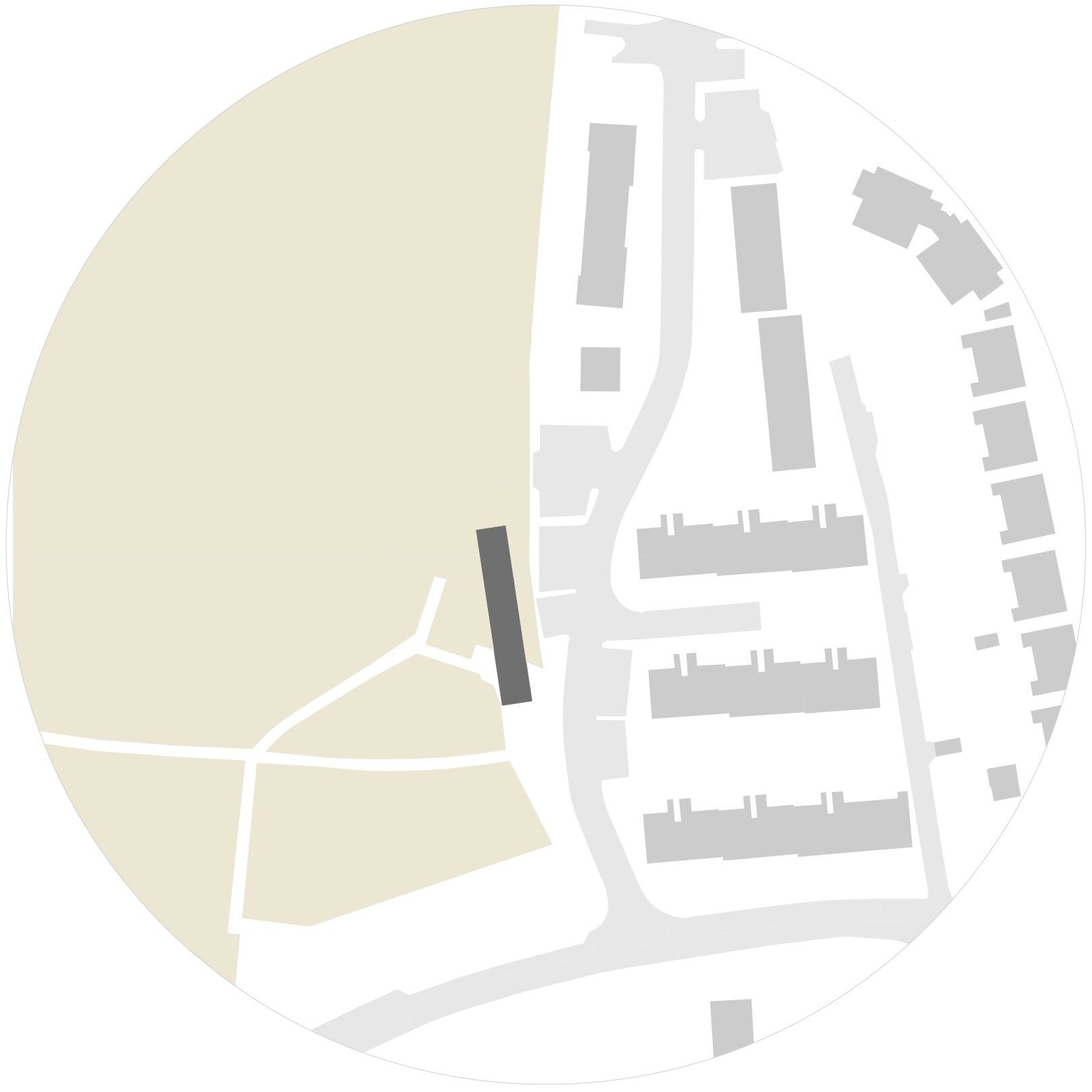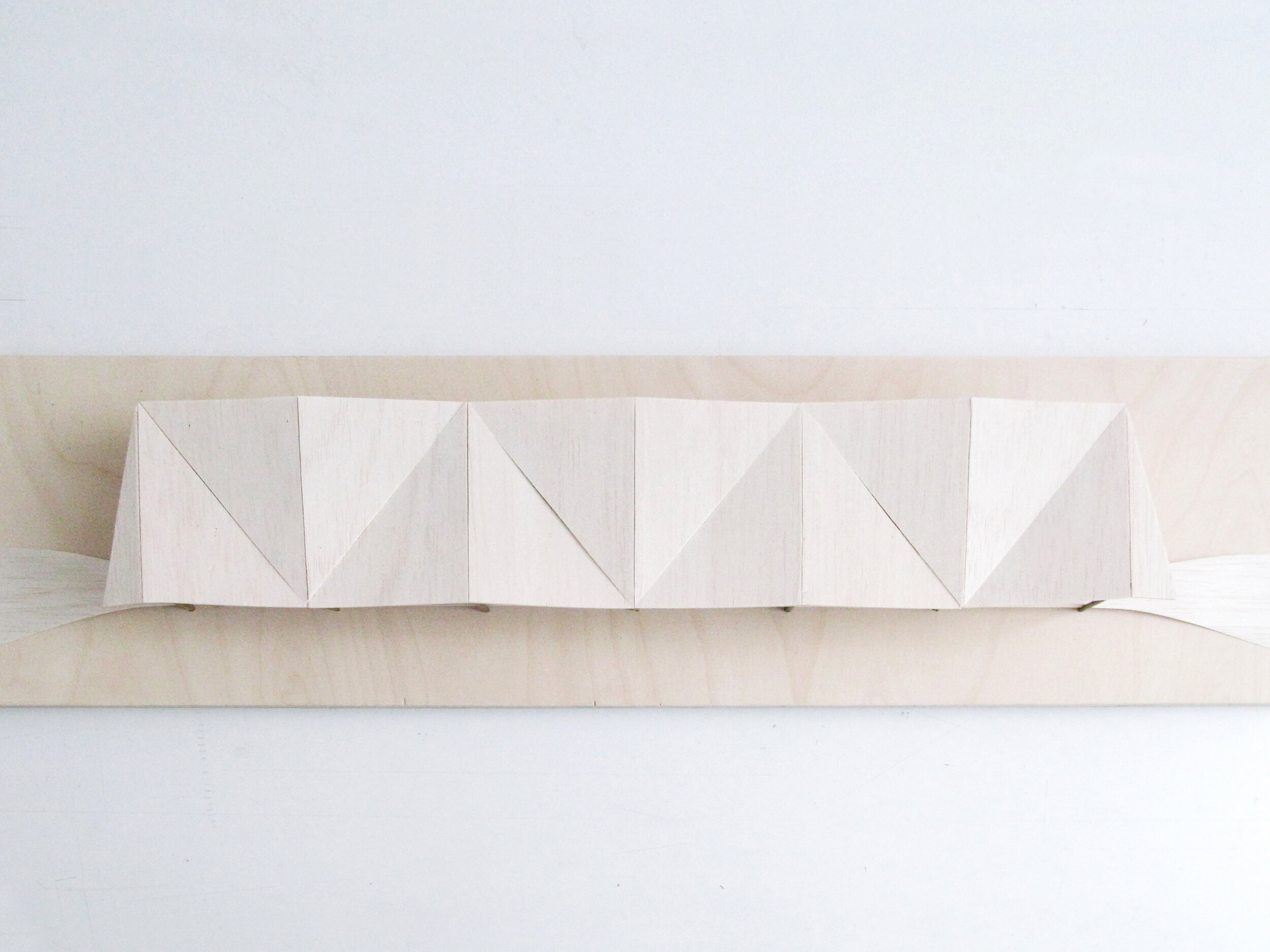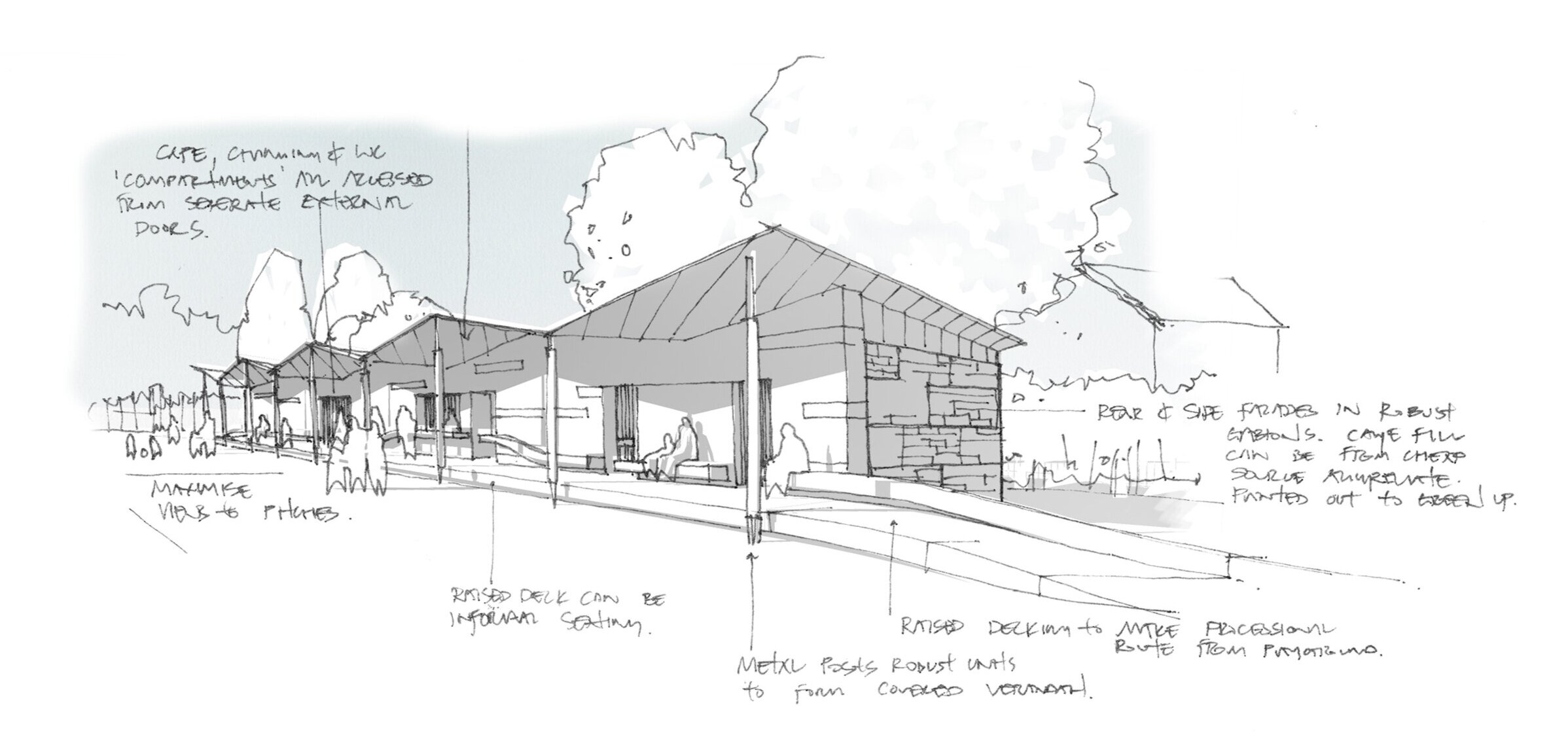LATCHMERE PAVILION
Kingston upon Thames | Surrey
Working in conjunction with our clients, the proposal seeks to be an important facility integrated into the local park and local community. The building form is evocative of a traditional pavilion where an external corridor links a sequence of independent activities. The covered walkway fronts onto the key sports pitches providing shelter and viewing spaces. Internally, building zones are located and orientated relative to their use. Discrete shuttering is used in the punctured windows on the facade. Internally raw and exposed materials such as concrete floated floors, OSB and block work are utilised.
The simple, floating, origami inspired roof form provides shelter within its cloister like space. The pitched roofs are sympathetic to the neighbouring buildings and surrounding context. Most importantly the scheme aims to be an exemplary piece of architecture specifically for public use within the local community.
PRESS + AWARDS
PROJECT TEAM
CLIENT | Kingston Little Leagues
STATUS | Planning





