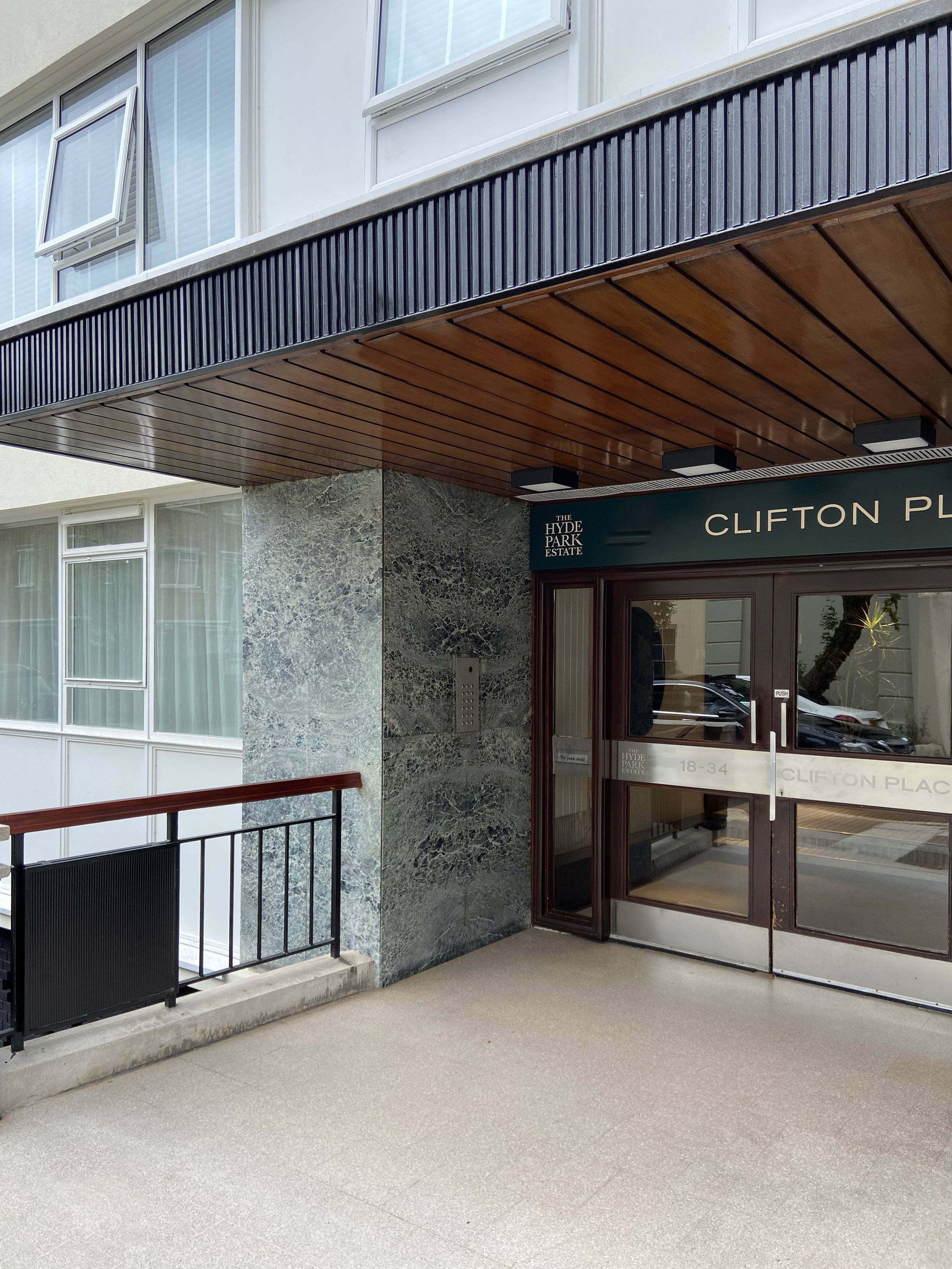CLIFTON PLACE
Paddington | London
Working once again for The Church Commissioners in central London, Clifton Place was subject of a significant thermal and aesthetic upgrade for residents of this apartment building. Just a few streets from Hyde park and benefitting from the considerable amenities the popular area has to offer, the site context is characterised by a variety of architectural styles, scales and materials.
The proposal sought to amalgamate the whole facade - balconies, walls and parapet - with a smooth render complimenting the sandstone faced facade. Balconies are reformed with delicate black metalwork and handrails ensuring a high quality upgrade. The facade is upgraded thermally whilst there are significant improvements at ground floor to the entrance sequence.
PRESS + AWARDS
PROJECT TEAM
CLIENT | The Church Commissioners
CLIENT'S AGENT | Knight Frank LLP
CONTRACTOR | Vesta
STRUCTURAL ENGINEER | Eastwood & Partners
PLANNING CONSULTANT | Gerald Eve







