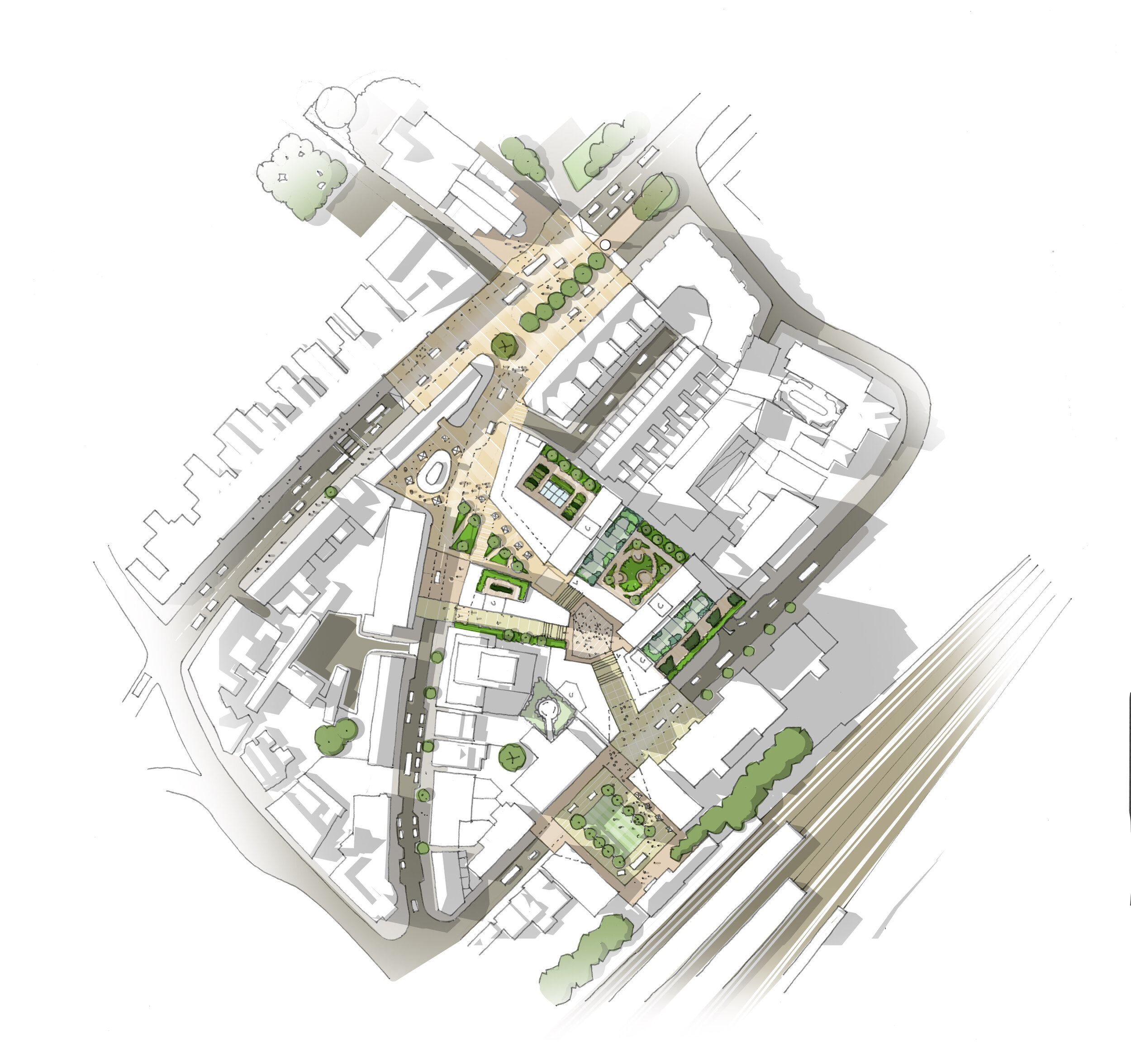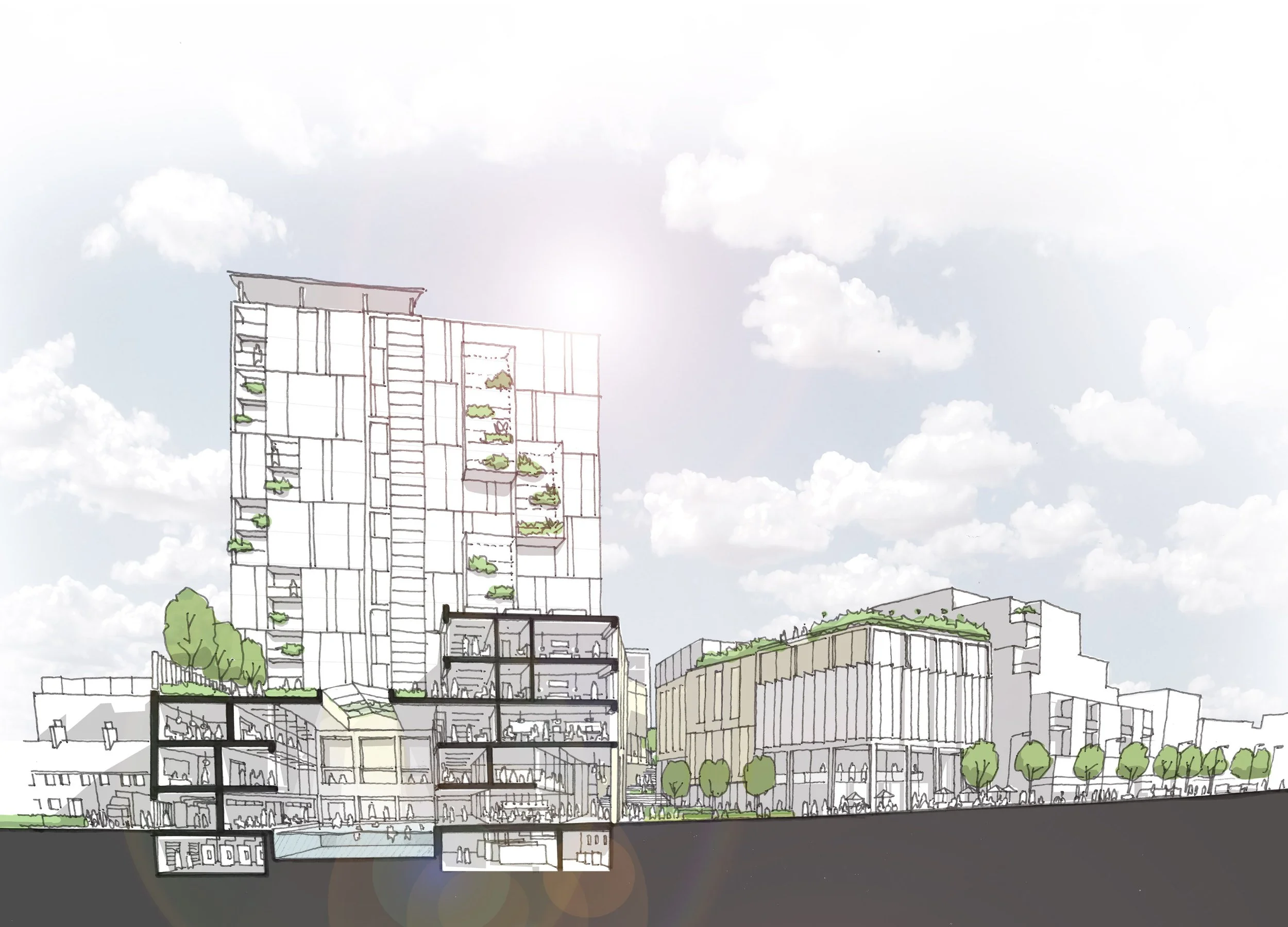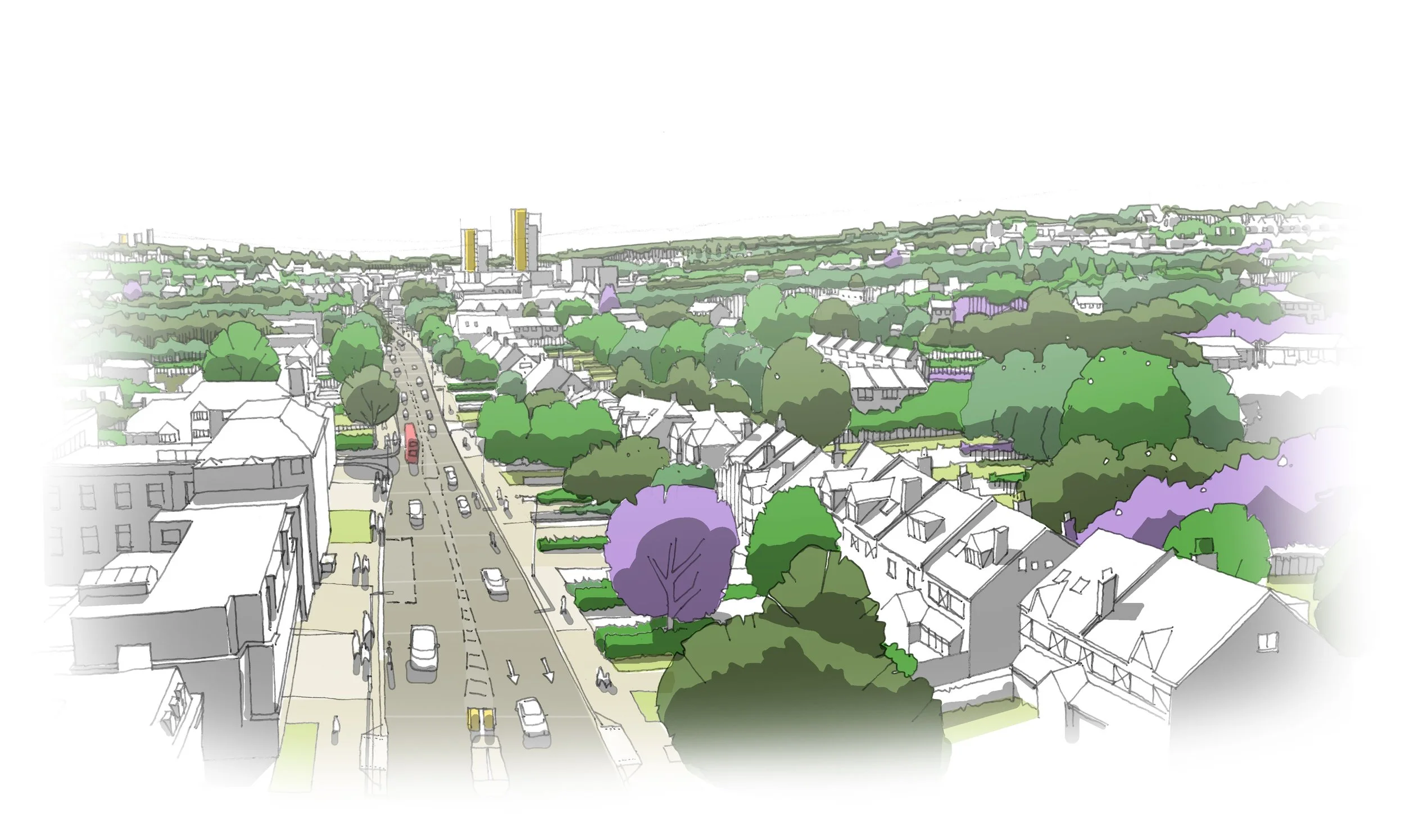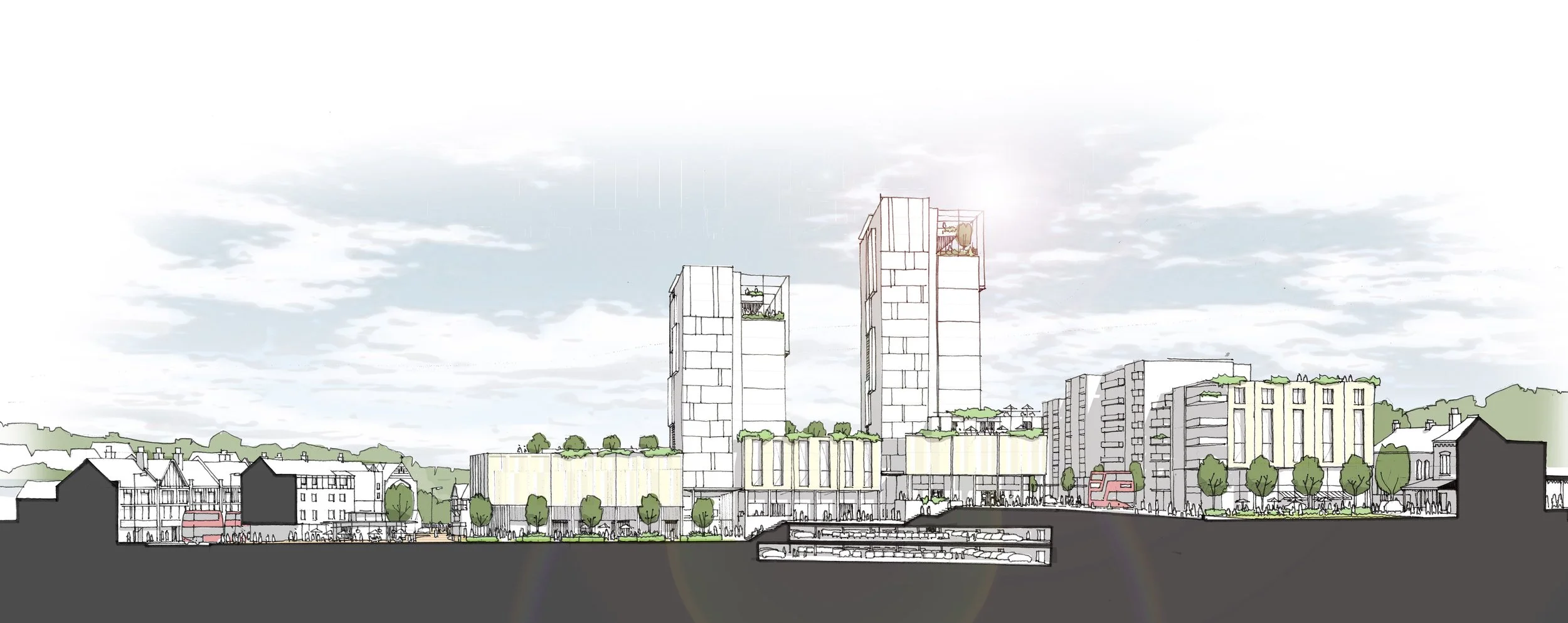PURLEY HIGH-RISE
Purley, Greater London
This significant placemaking proposal for a developer seeks to add to the significant construction work taking place in the vicinity. Incorporating three-hundred apartments, three hundred public car parks, a new leisure centre, a swimming pool, commercial spaces and a way finding route to the local train station, the scheme is holistic and aspirational. The apartment provision would be split between Senior Living, Build to Rent and Co-Housing.
The centrepiece of the development - two high rise residential towers - are orientated east west with stepped transitions complete with high level winter gardens and with long distant views towards the City and the Surrey Hills. Generously spaced within the high rise elements, the ground floor plane is animated and carefully constructed over a varying topography where open fronted cafes, a public swimming pool, generous plazas and purposed landscaping contribute to an overarching vision.
PRESS + AWARDS
PROJECT TEAM
CLIENT | Developer
STATUS | Planning






