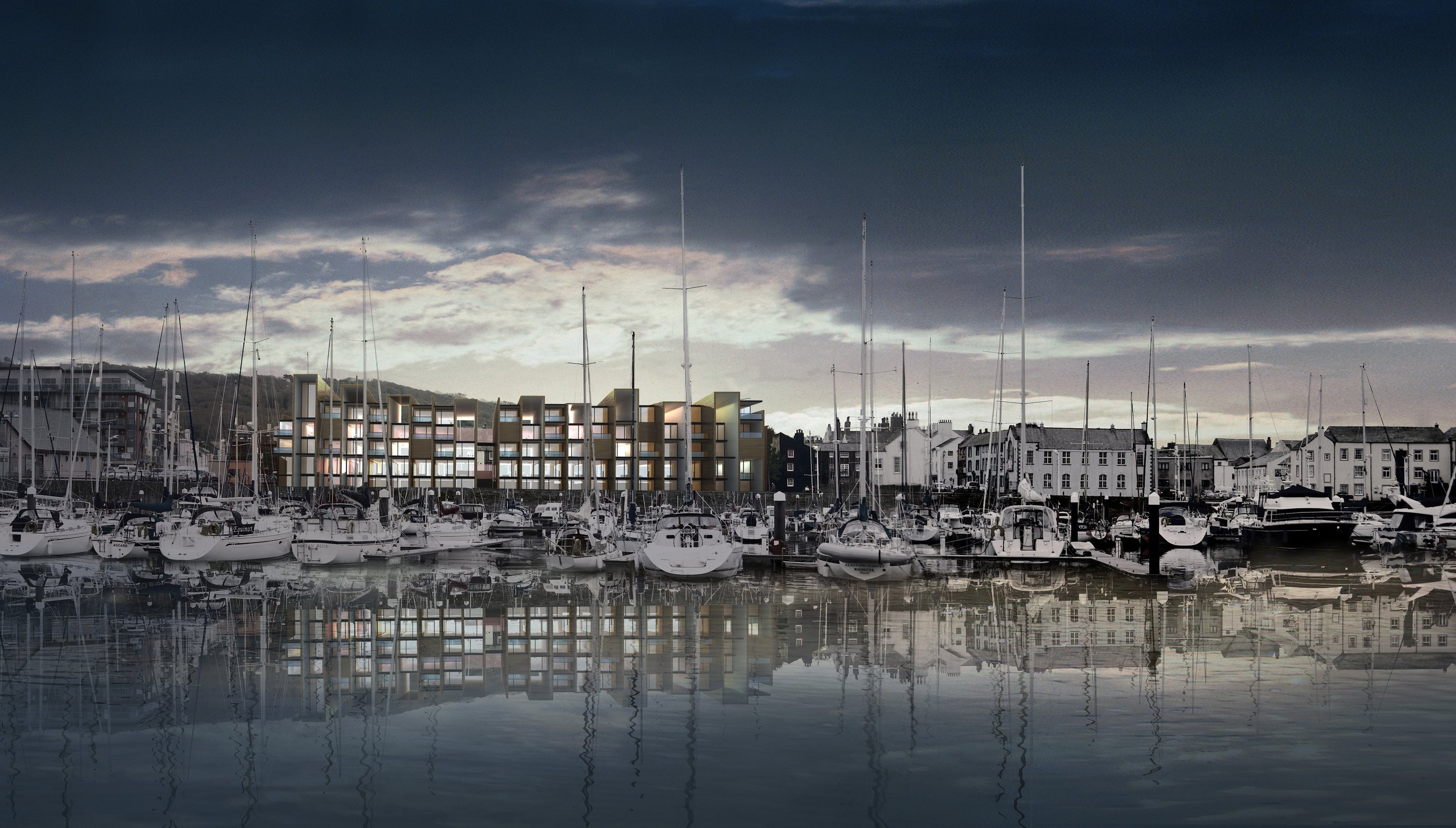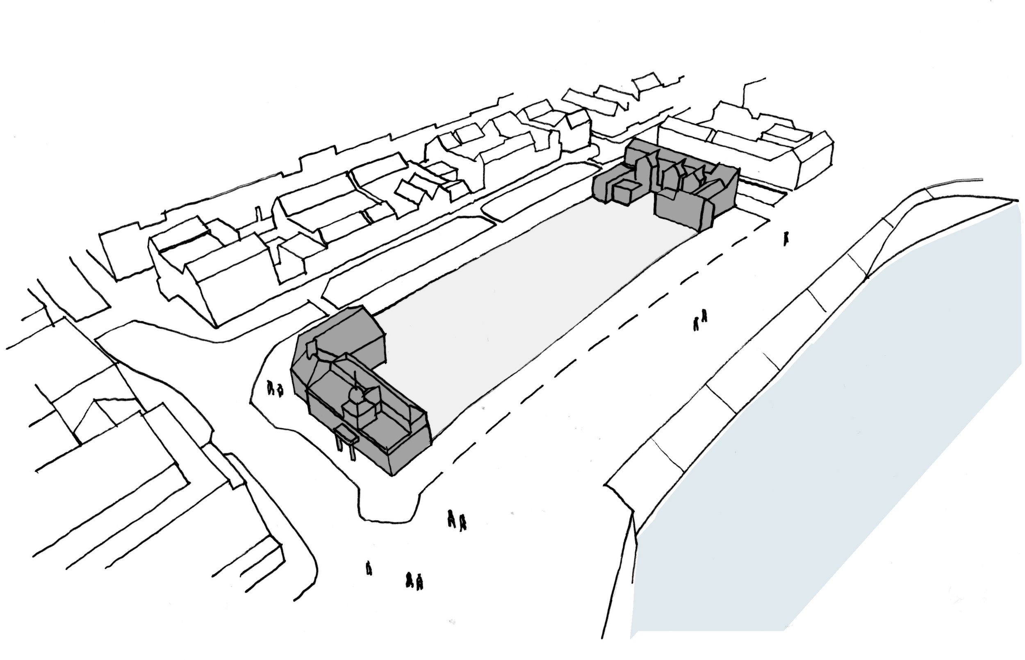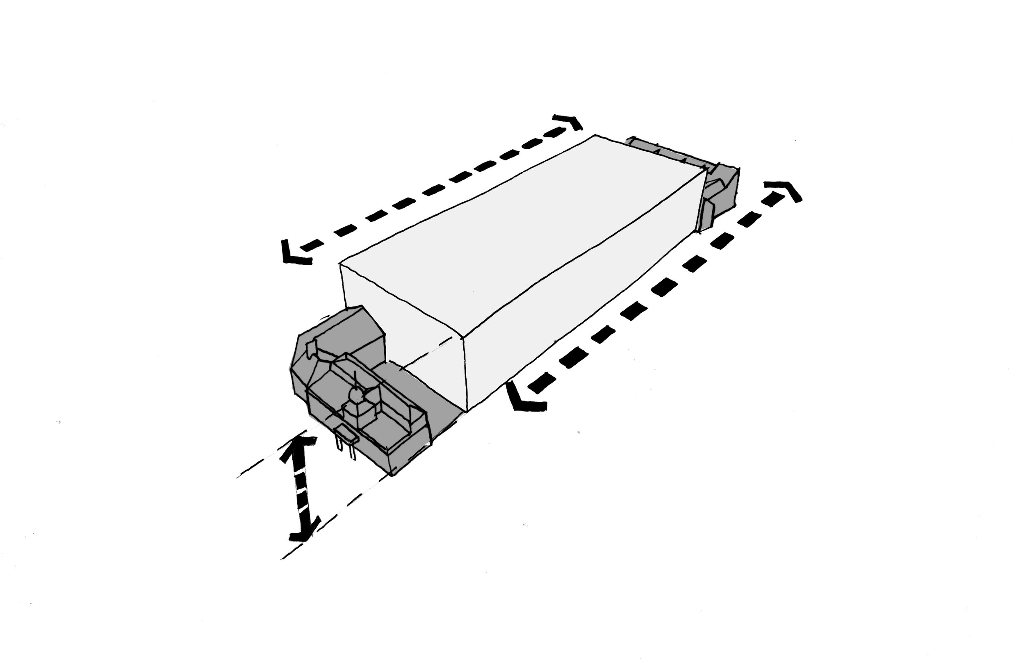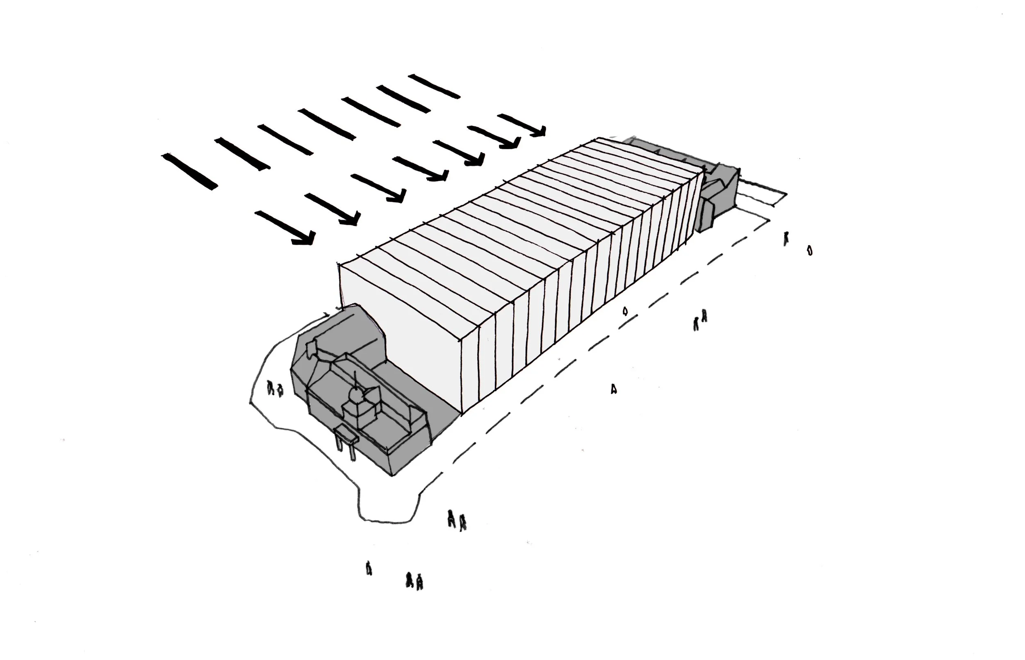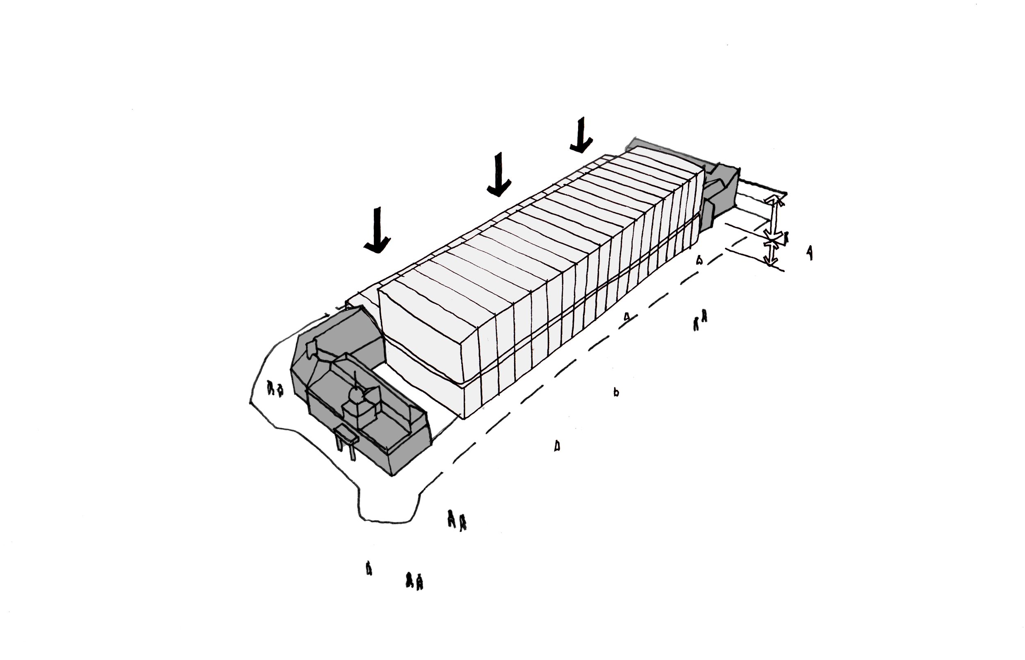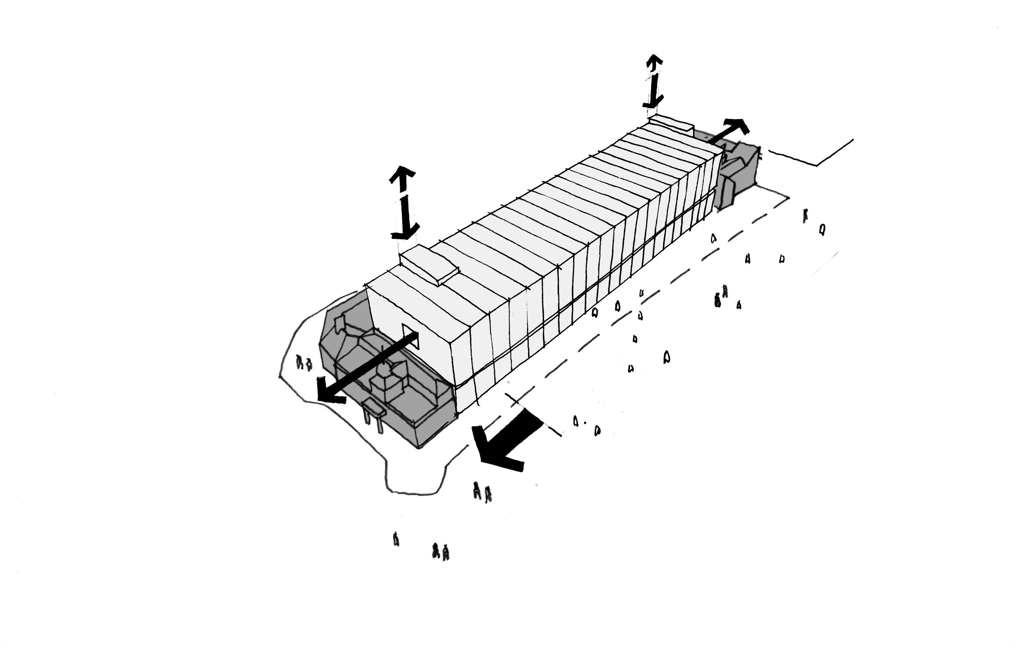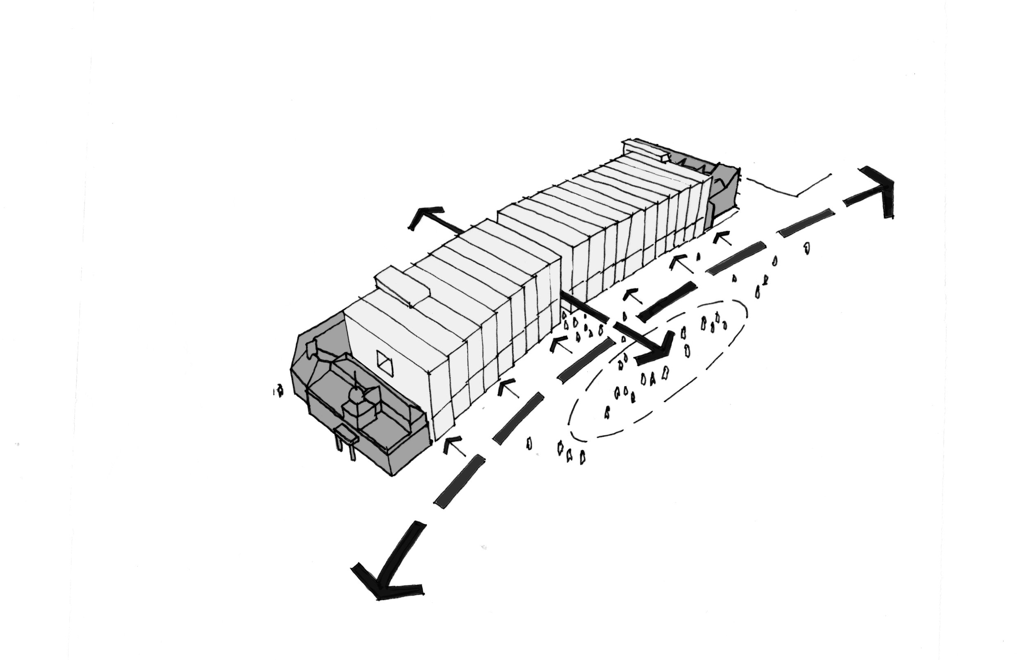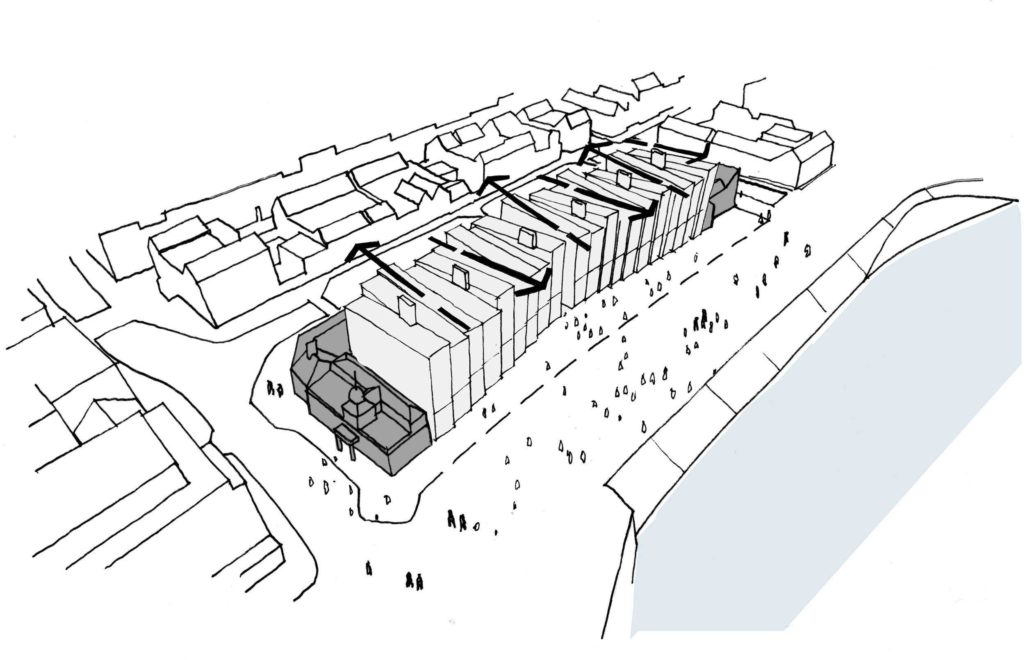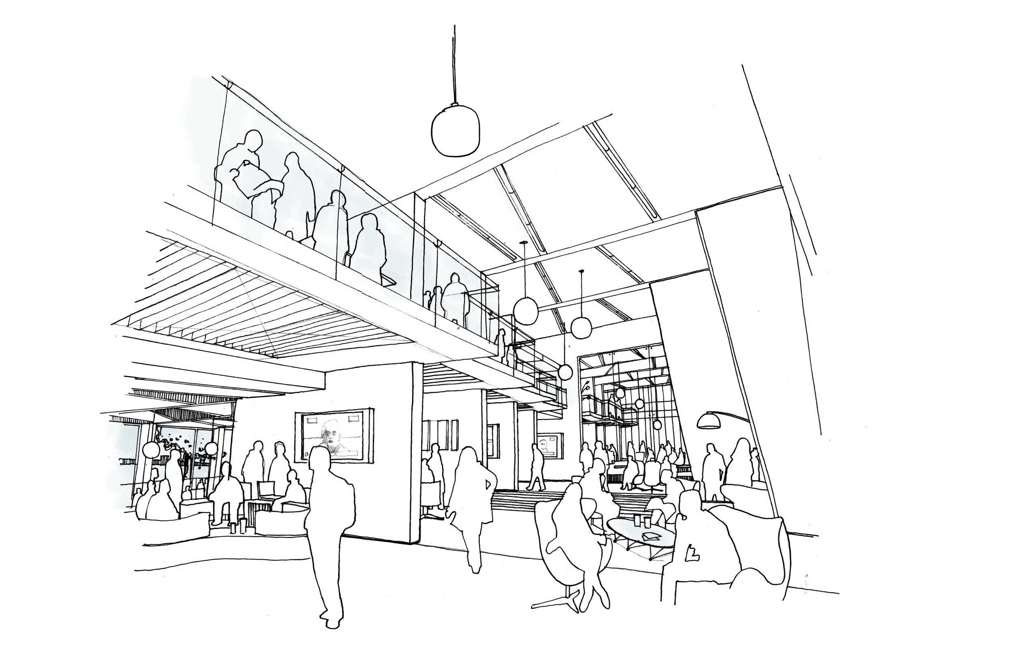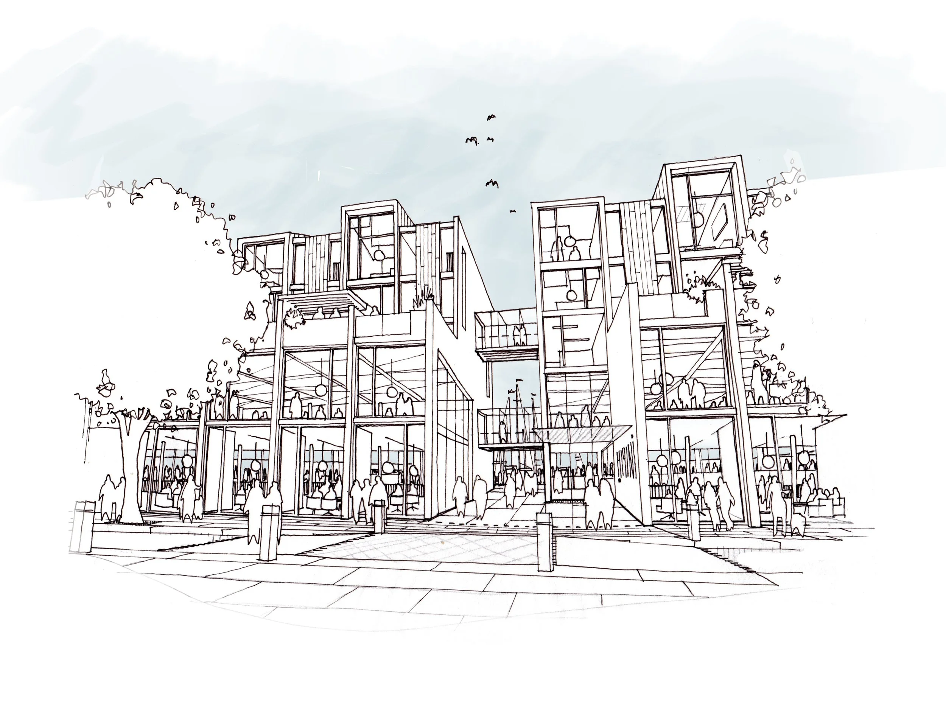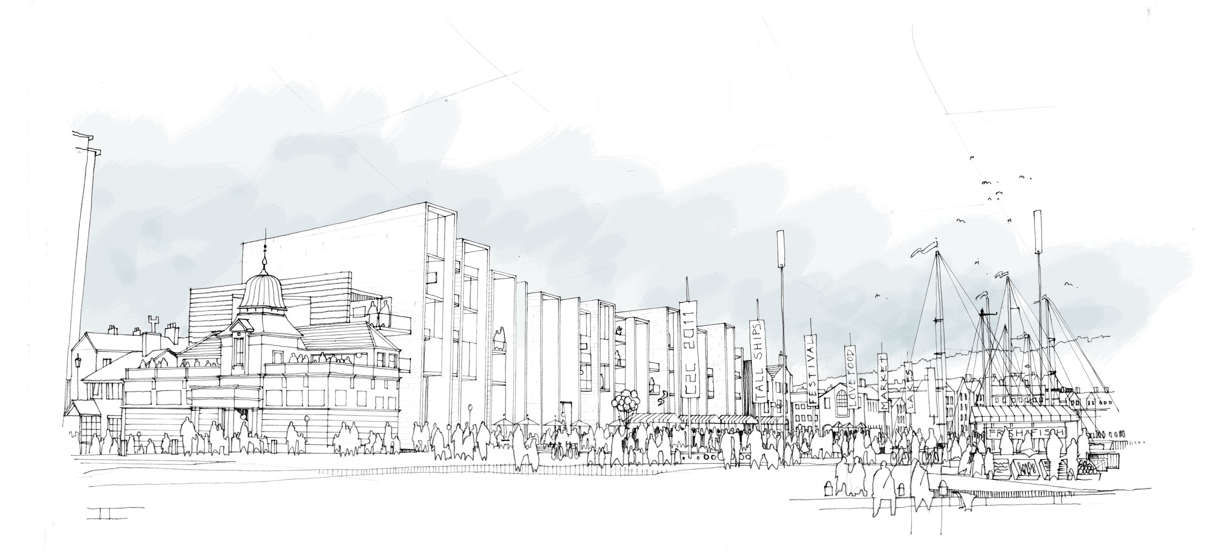WHITEHAVEN MARINA
Whitehaven | Cumbria
The proposals aim to provide an interface between the harbour, town centre and community along the length of the quayside. The design combines function and materiality within an extremely deliverable and efficient layout. The building programme is divided vertically in section with B1 office and public facilities interfacing with the street and quayside at ground / first floor levels and within the renovated former Bath House. The upper three floors comprise the residential accommodation which affords glorious far reaching views. At basement level an efficient double banked fully secured, naturally ventilated car park layout with provision for cycle storage, refuse and plant is discretely accessed from Strand Street.
The historic urban block pattern and continual frontage is reinstated onto Strand Street and the Quayside by virtue of the office floor plate which runs the full length and depth of the site on the ground and first floors. This floor plate is punctuated by a new pedestrian link that holds the memory of the former Mark Lane, purpose and activity to this new link is delivered by locating the main entrances of the office space along this route. The proposals set out to provide desirable residential accommodation, accessible and effective commercial business space and a memorable back drop to the harbour and community activities throughout the year providing a unique slice of town, hill and sea views.
PRESS + AWARDS
PROJECT TEAM
CLIENT | Magnus Homes
STATUS | Planning

